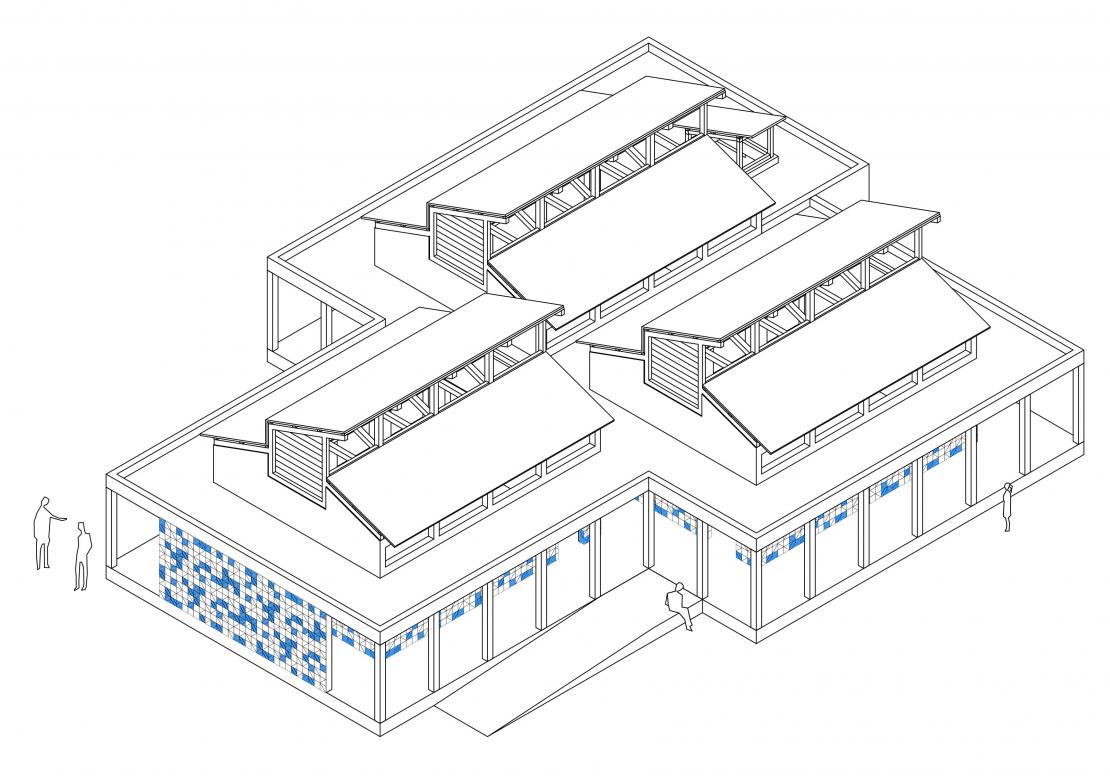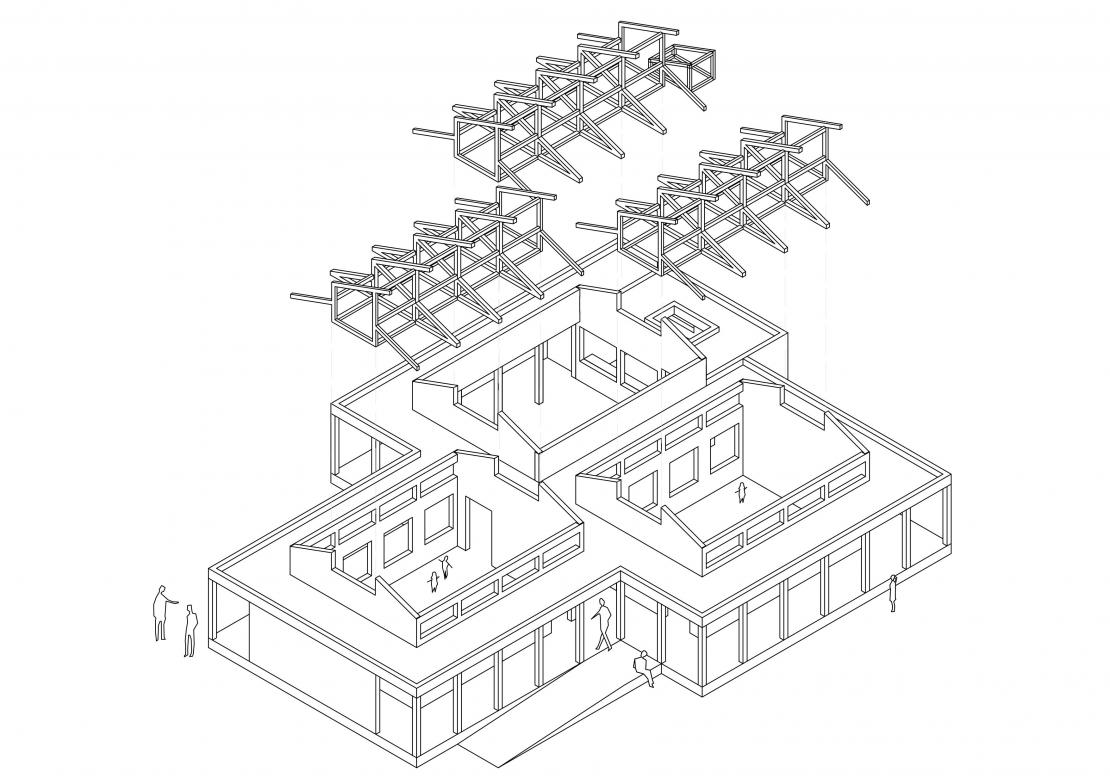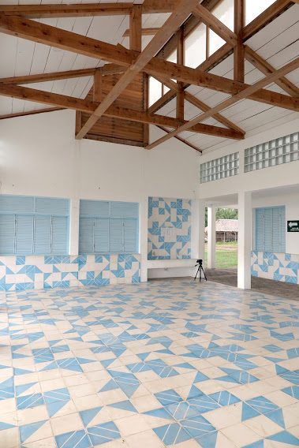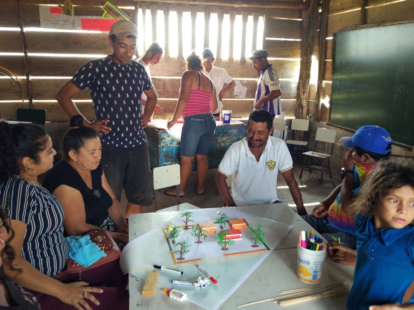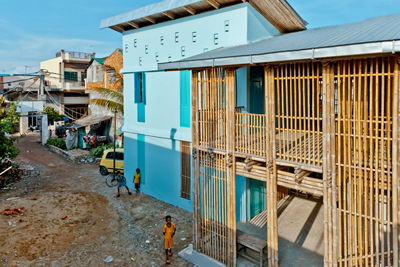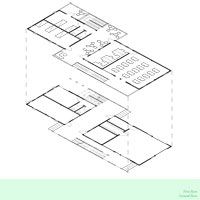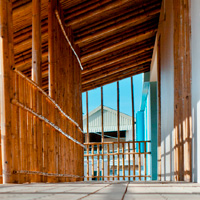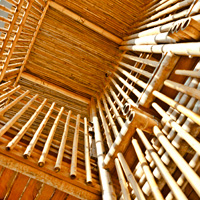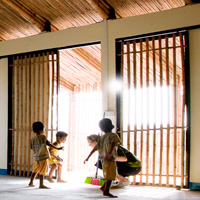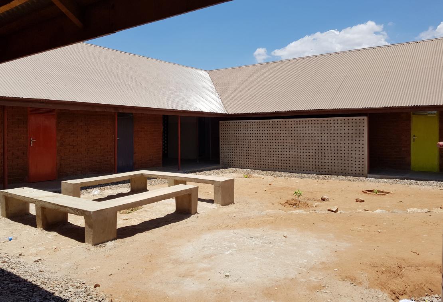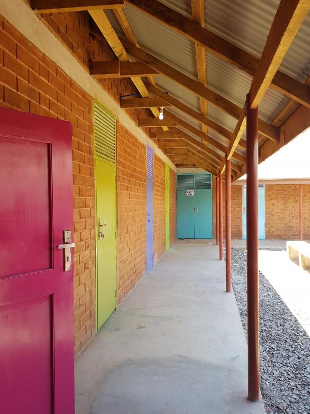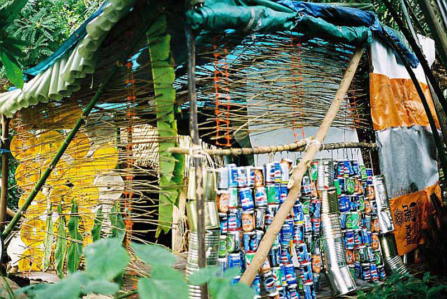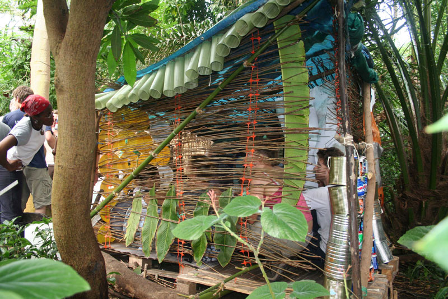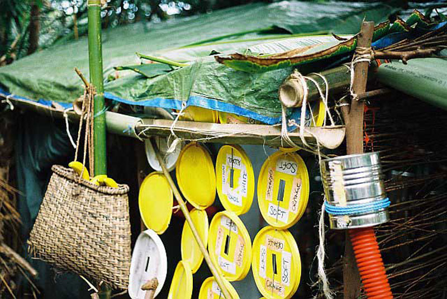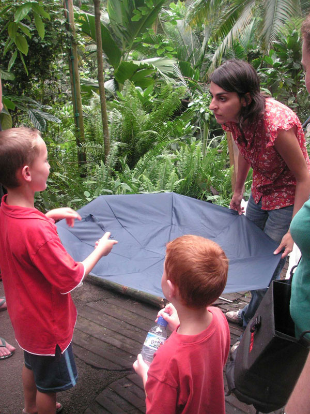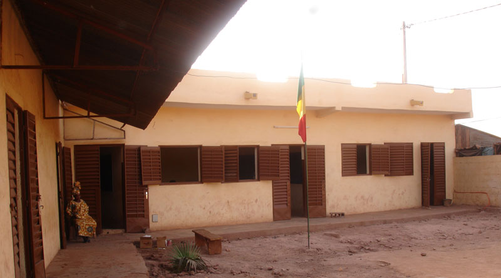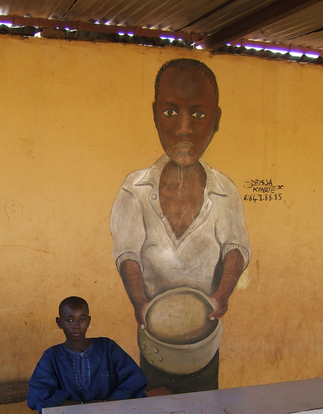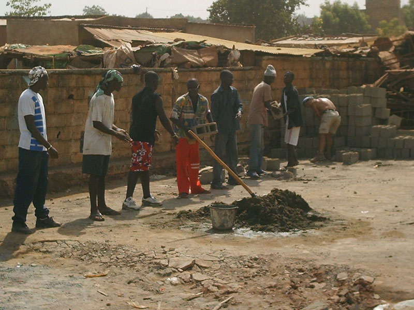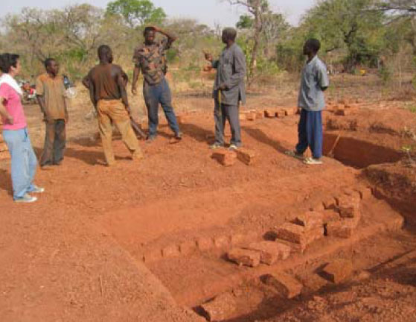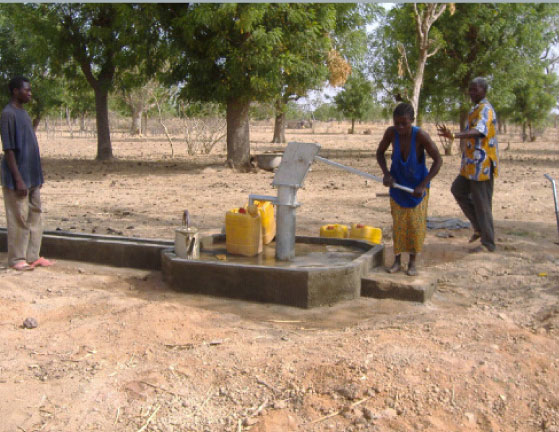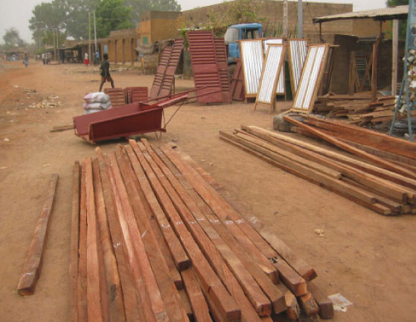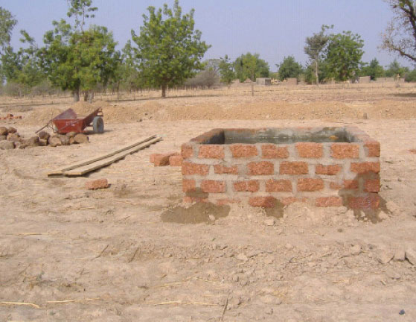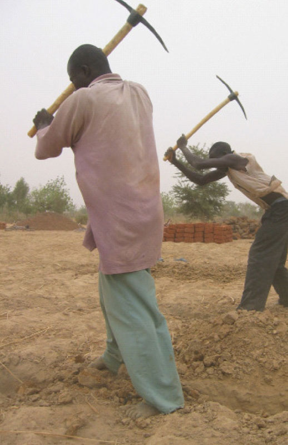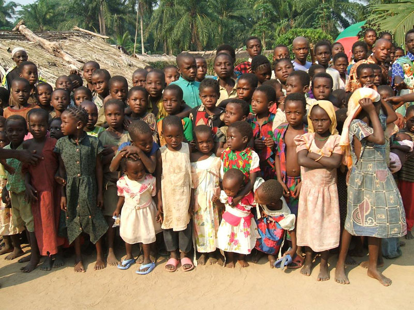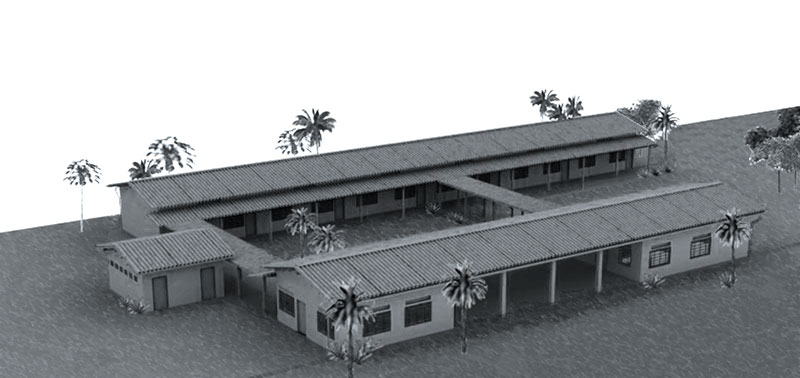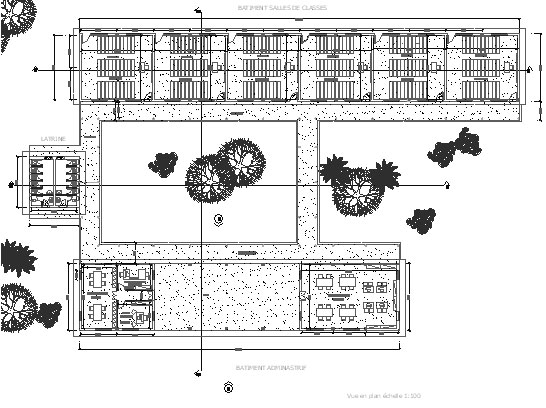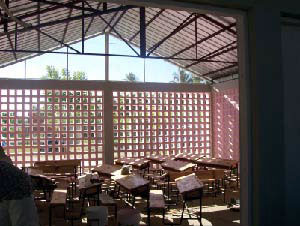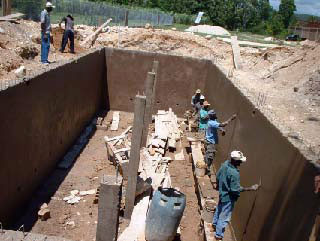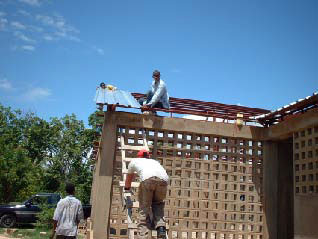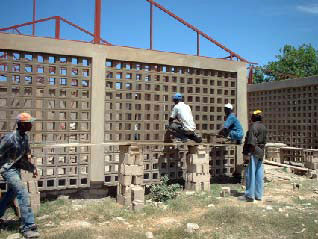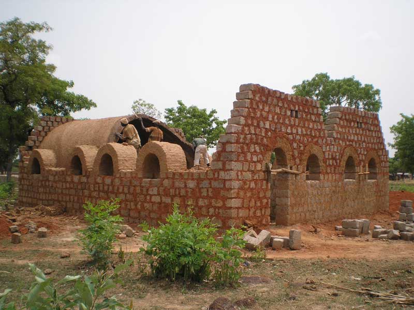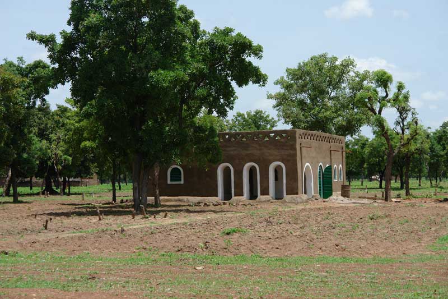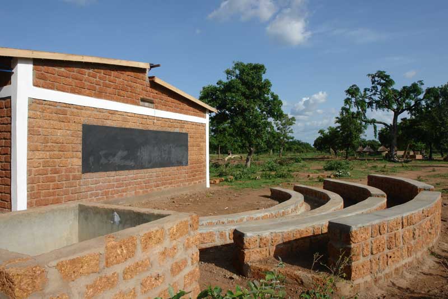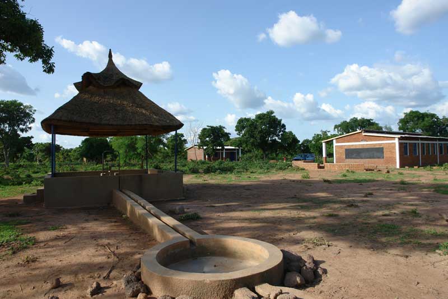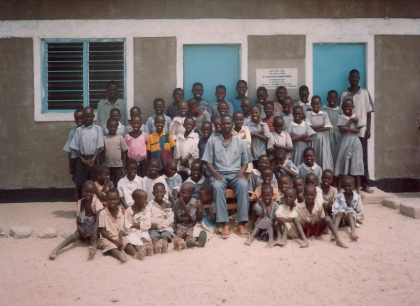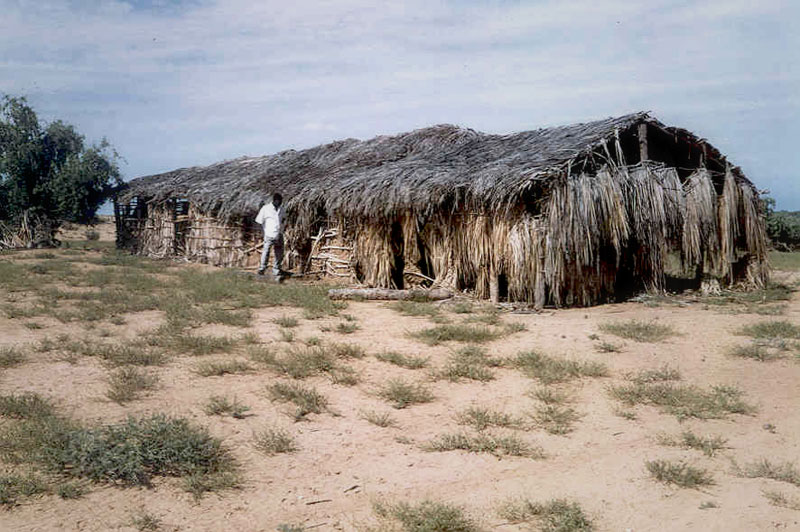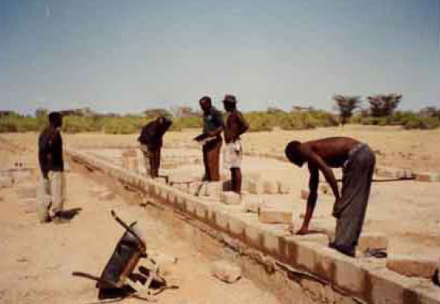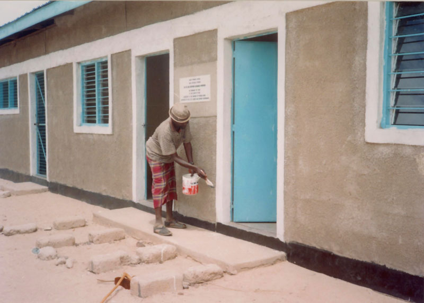Improvement of educational quality with cultural and gender approach
This project is part of an educational program that aims to improve the overall quality of education in rural communities in the municipality of Champerico.
At Champerico in Guatemala
From 2017 to 2018
By Arquitectos Sin Fronteras España
Local partners: ASIAPRODI and PRODESSA
Donors: Xunta de Galicia, private contributions, Municipalidad de Champerico, Caja Navarra and Fundación Roviralta
The construction of a school in the community of El Manchón is part of a bigger educational program which has been developed by ASF, PROYDE -Spanish organizations-, PRODESSA and ASIAPRODI -loca! partners- since 2014. The intervention seeks to improve the condition in eight primary schools and two high schools from an integrated approach, addressing specific aspects with each group involved in the process: teachers, students, parents, communities, local leaders, associations and institutional authorities.
The objective is to adapt, improve and build quality educational spa ces that offer an appropriate, safe and healthy environment for their users, thus establishing an adequate framework for the learning process. The school of El Manchón has bee n designed to achieve the necessary com fort conditions in the building, putting into practice criteria of bioclimatic design, appropriate technologies, optimisation of resources and participation. The construction includes two classrooms, a kitchen, a canteen and a module of ecological dry toilets.The materials used for construction are concrete blocks and reinforced concrete. This solution is adequate to the context according to their effectiveness, viability, sustainability and impact, adapting the design to the availability of resources and !ocal knowledge. The design establishes a modulation in order to red u ce the use of materials, avoid was te and make the construction easier, fas ter and more efficient.
