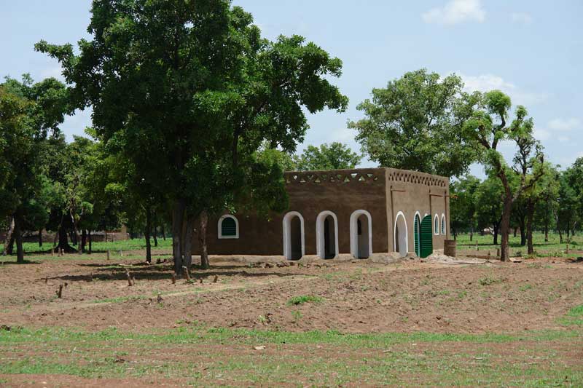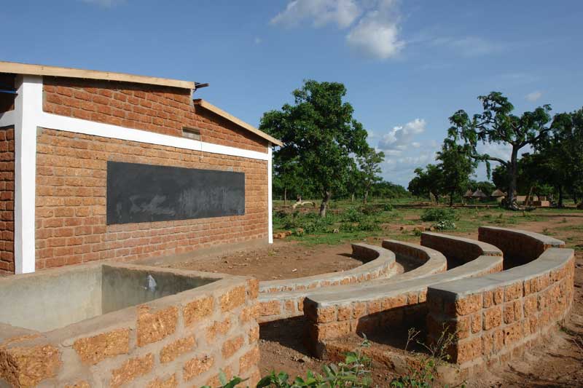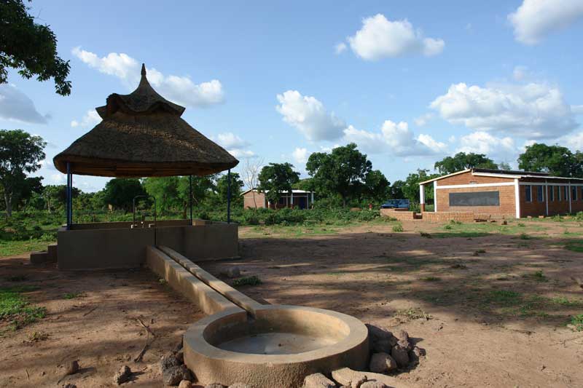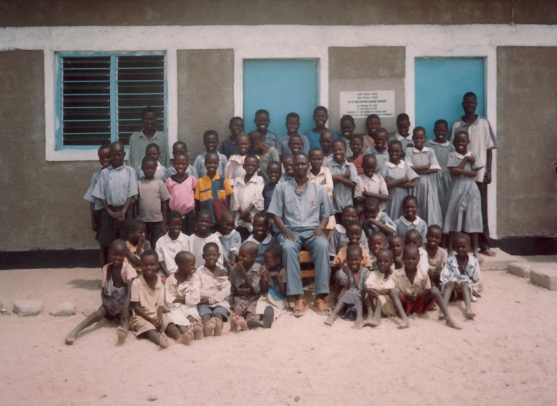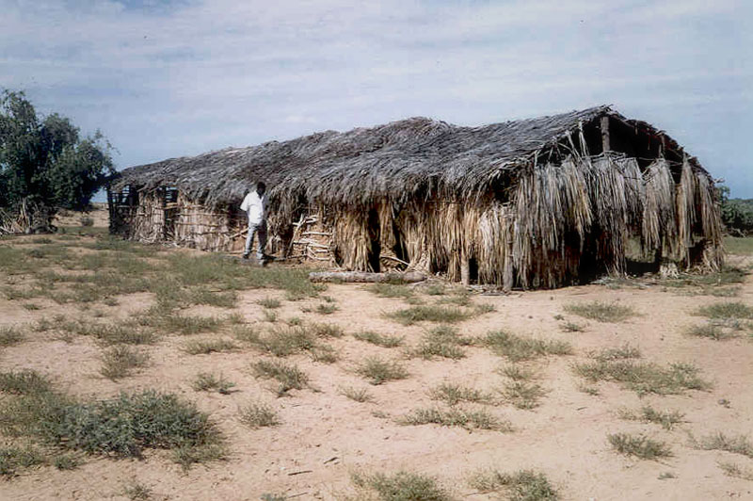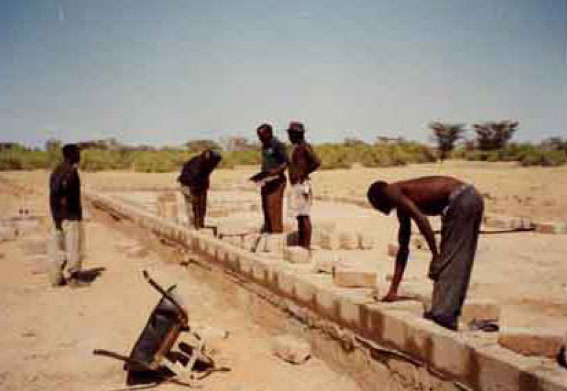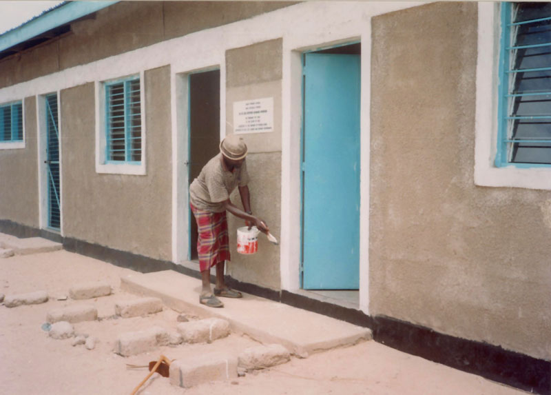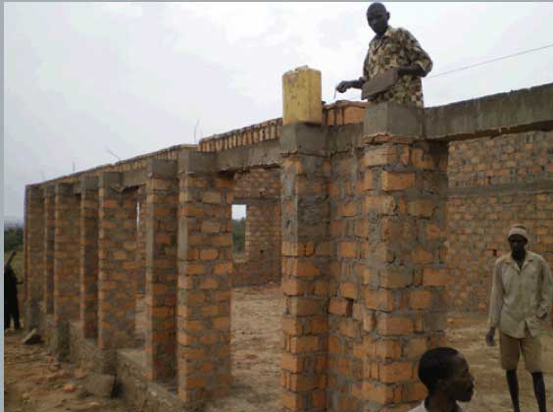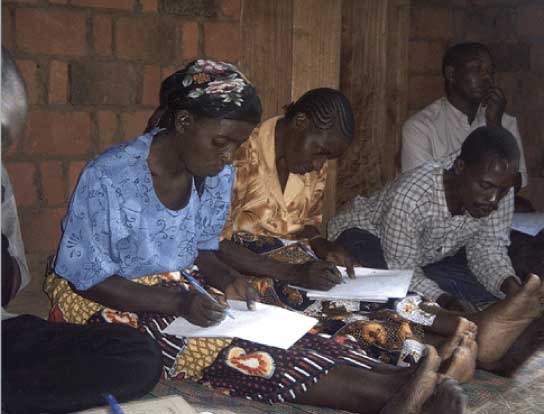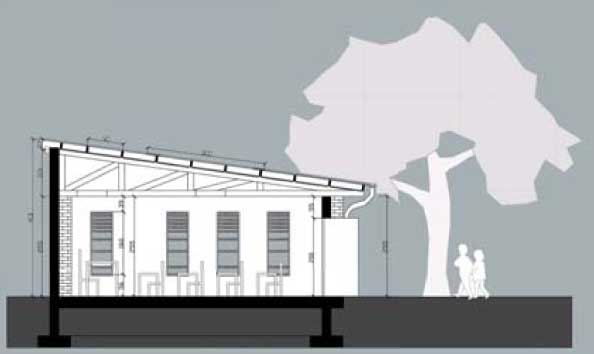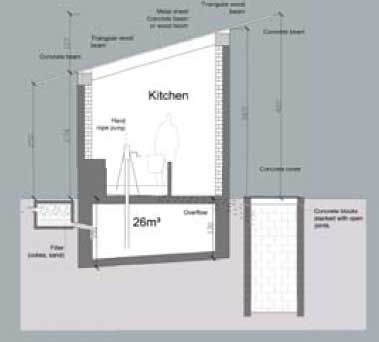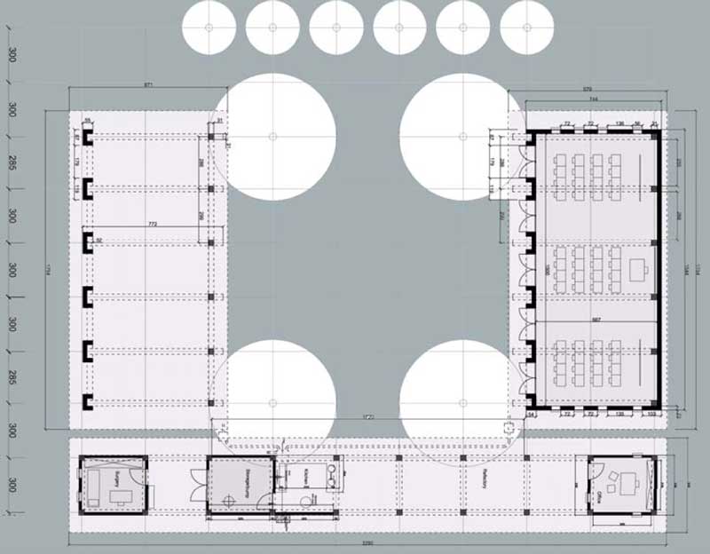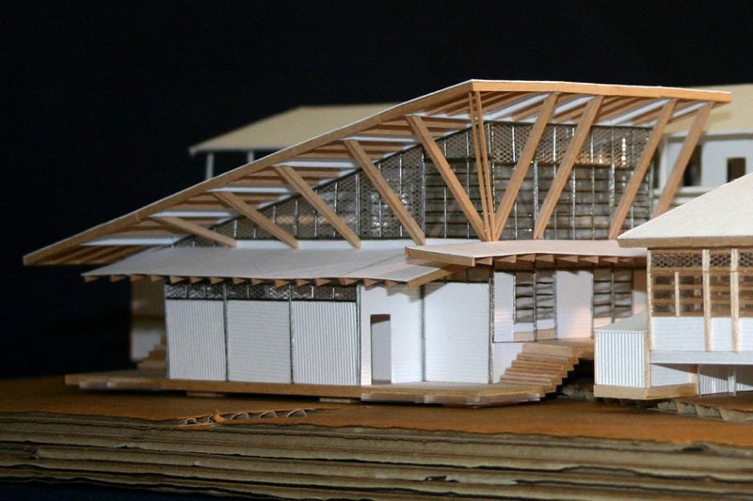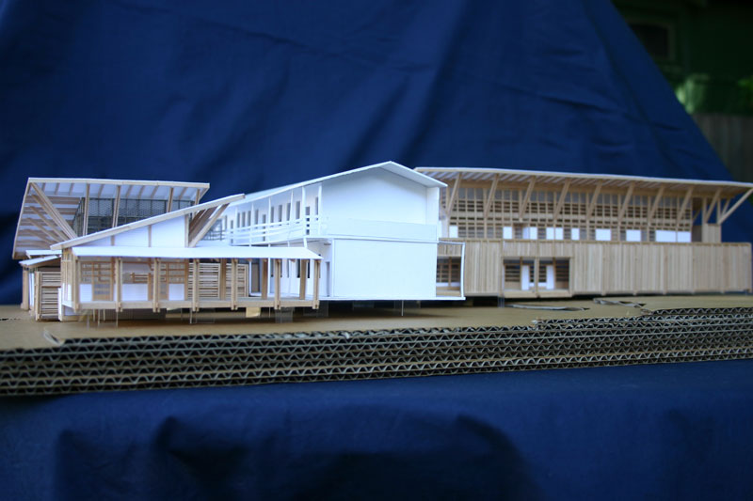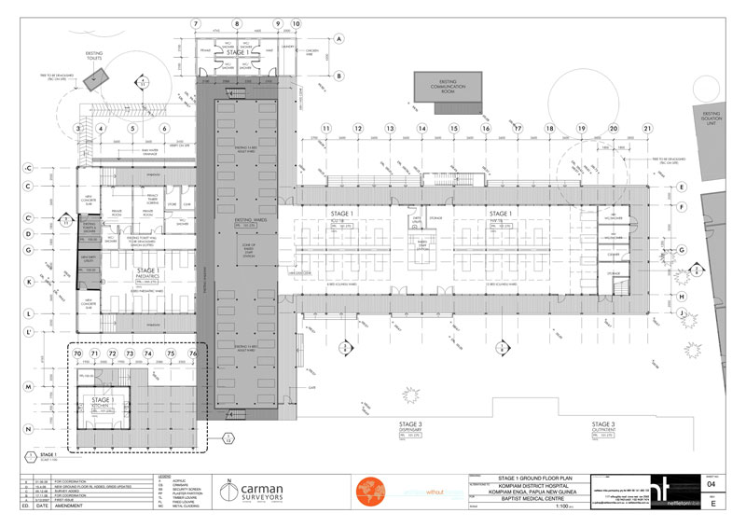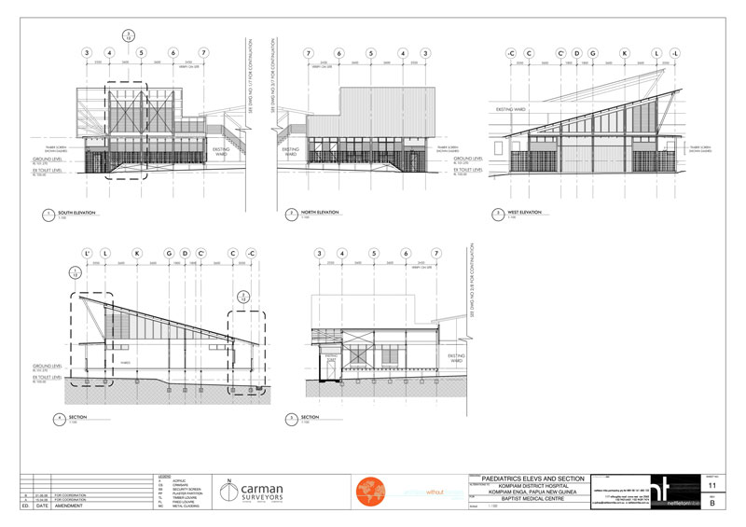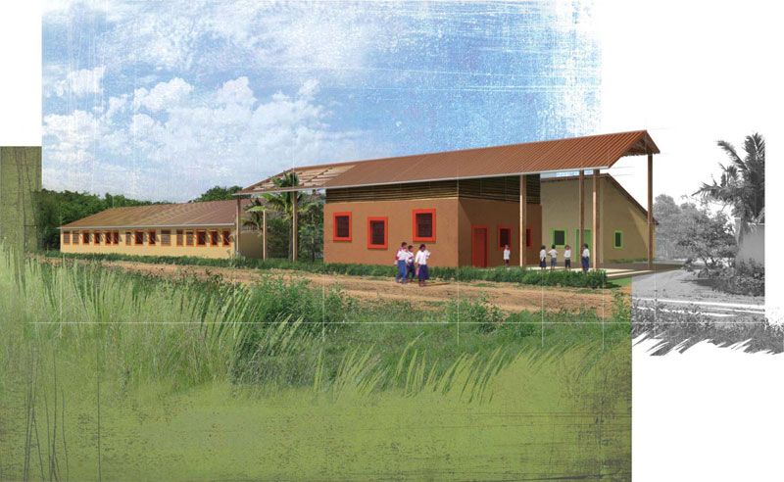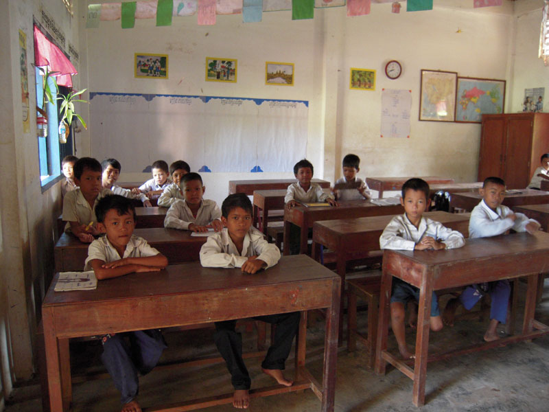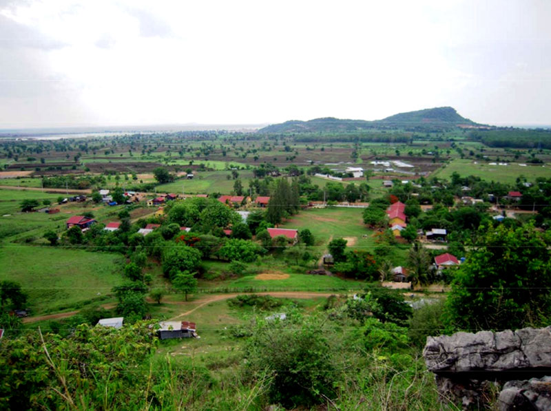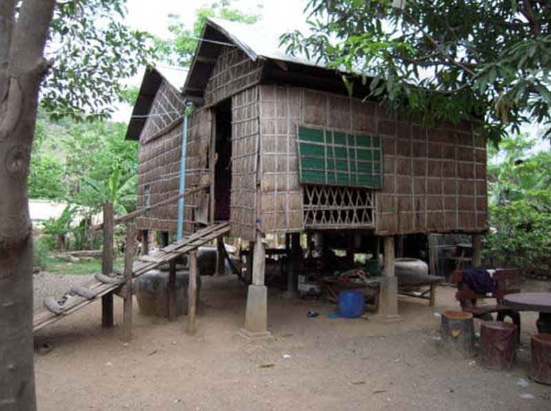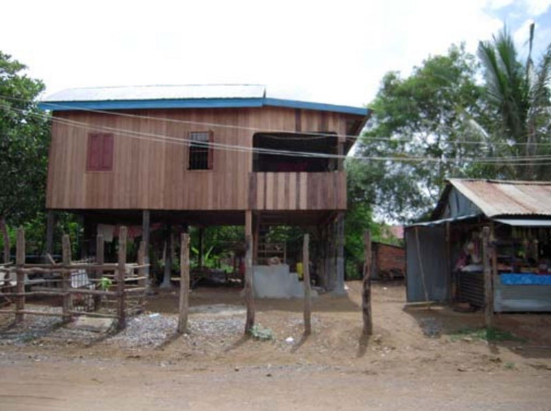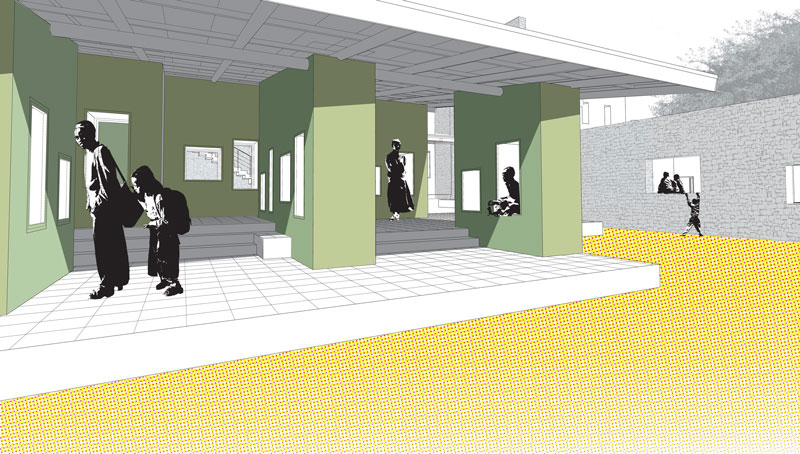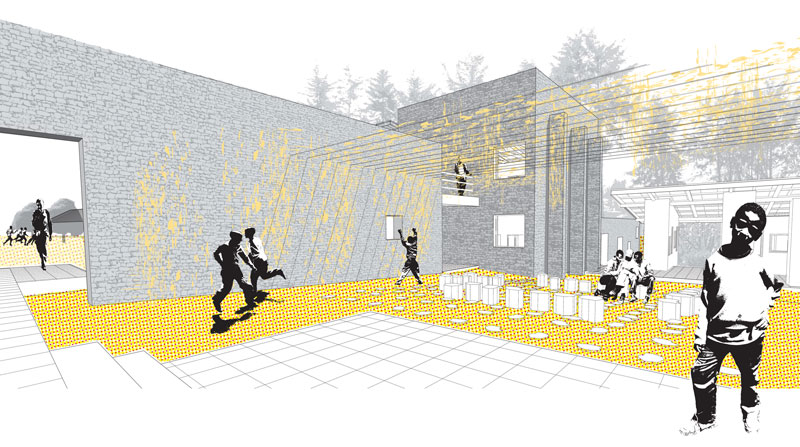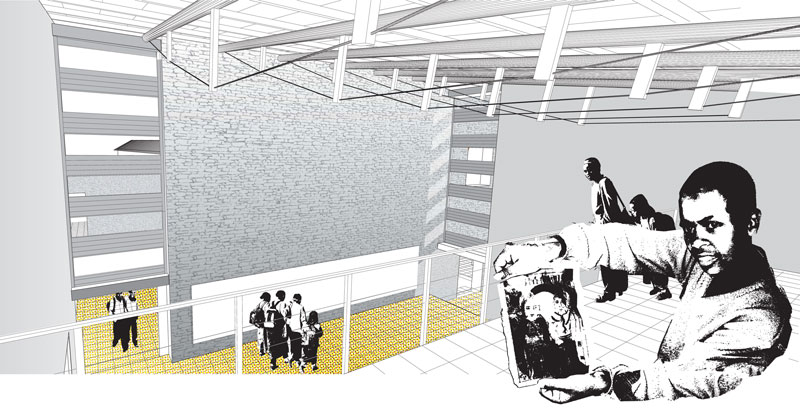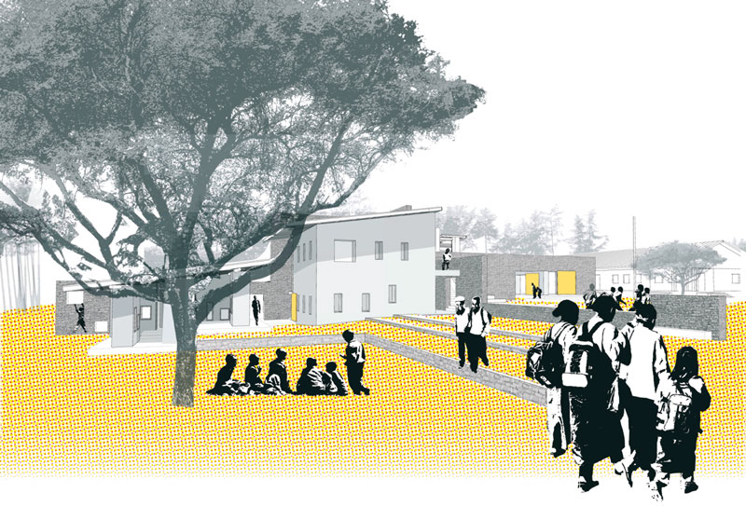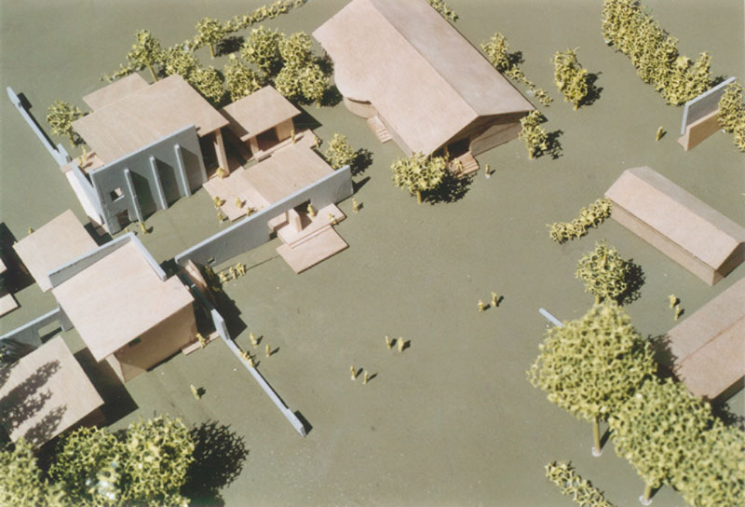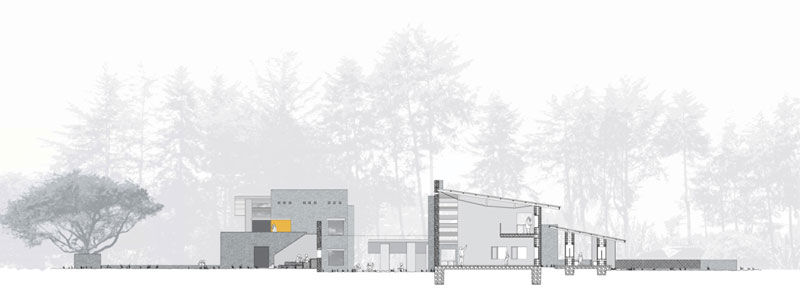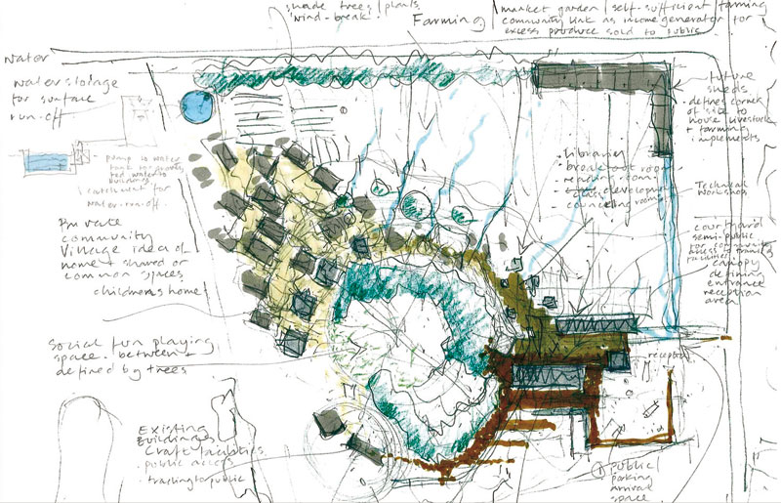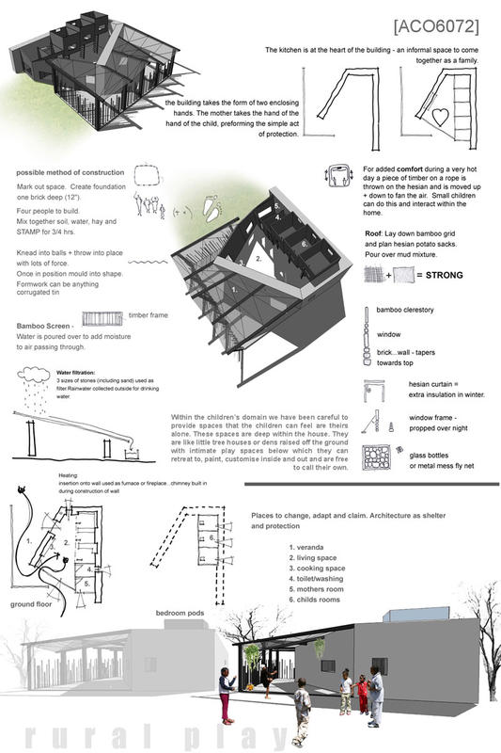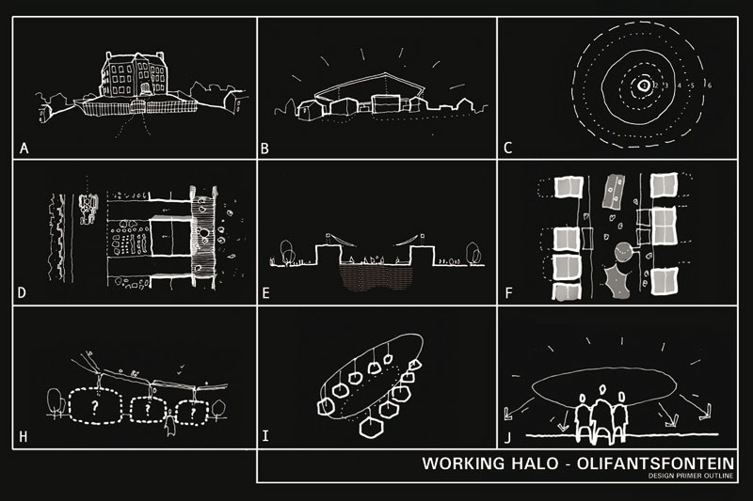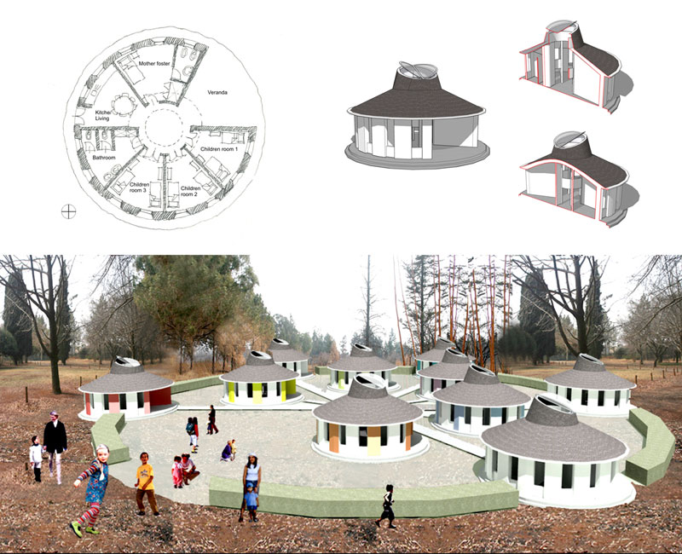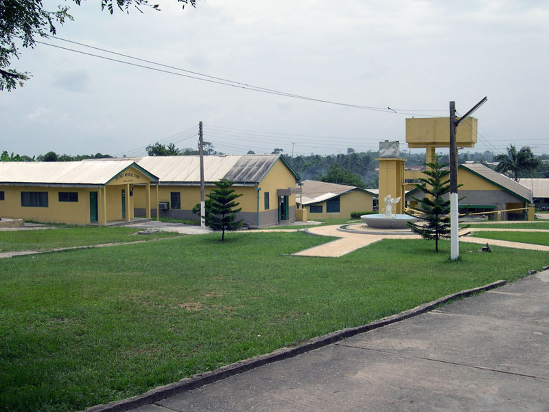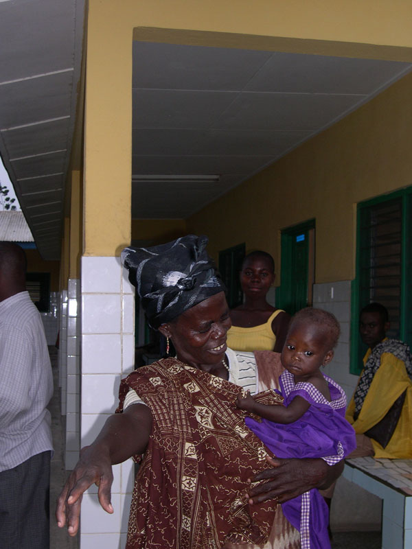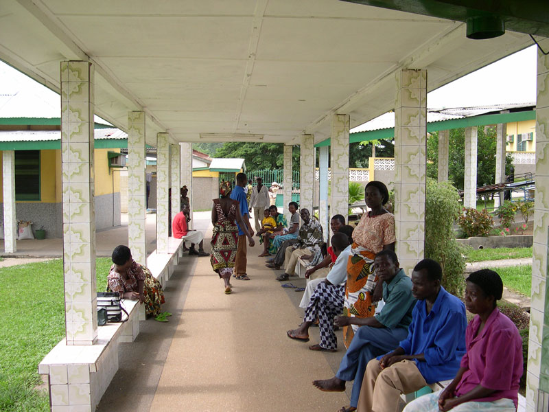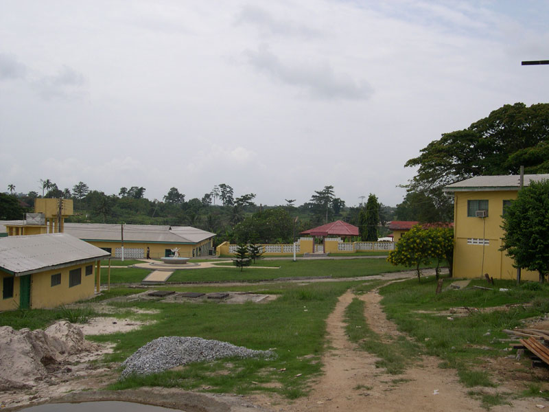Primary schools
International cooperation
At KARANGASSO VIGUÉ in Burkina Faso
From 2007 to 2009
By Arquitectos Sin Fronteras España
Local partners: Petit à Petit Association
Donors: Generalitat de Catalunya and Fundación Caja Arquitectos
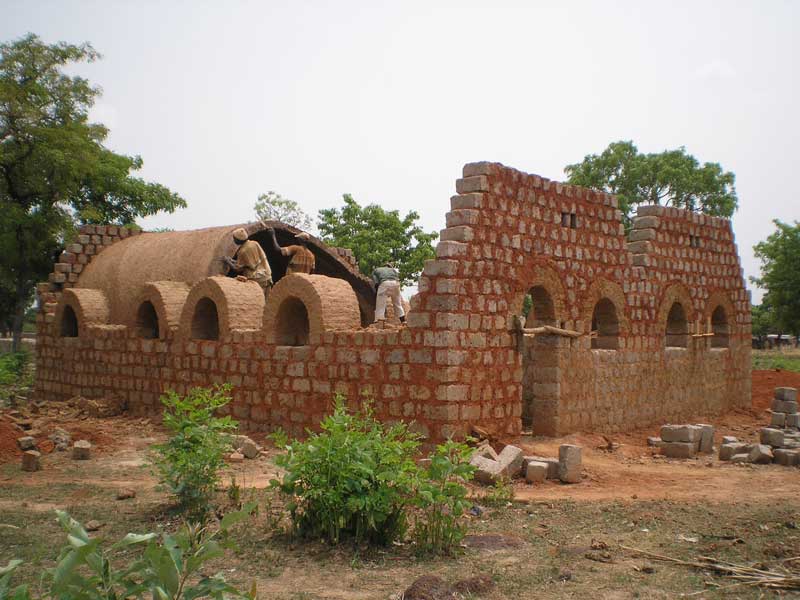
A series of works have been carried out in four hamlets in Karangasso-Vigué rural zone, in the South part of Burkina Faso (one of the world’s poorest countries) to create or complement 4 primary public schools. This project was realized together with a local association, Petit à Petit, and with school directors of this Burkina Faso zone, who have been developing in the last few years a reflection about the “ideal school”. This participative work contributed to enrich the architectonic proposal, improving teaching conditions and allowing the creation of new collective spaces for the village.
Each school is made of 3 classrooms, a library, teacher’s dwellings, school kitchen gardens, and outdoor spaces with outdoor blackboards and paillotes (lightweight construction made of timber and straw resting on metallic pillars that serves as a meeting place for the people of the township, as well as a space for a temporary dining room and shelter for the children).
All of them have been executed with low environmental impact techniques. Local resources were used in a broad process of community participation, accomplished with the support of a network of local craftsmen who contributed to train people from the villages. Around 200 persons, women and men, have participated in the work. A mixed construction was chosen for the classrooms, with metallic structures and laterite stone walls; stones were extracted from local quarries reducing transportation costs and encouraging local economy. For the teacher’s dwellings adobe bricks were employed with the earth vaults roof technique (Voûte Nubienne), using basic, readily available local materials and simple, easily appropriable procedures.
