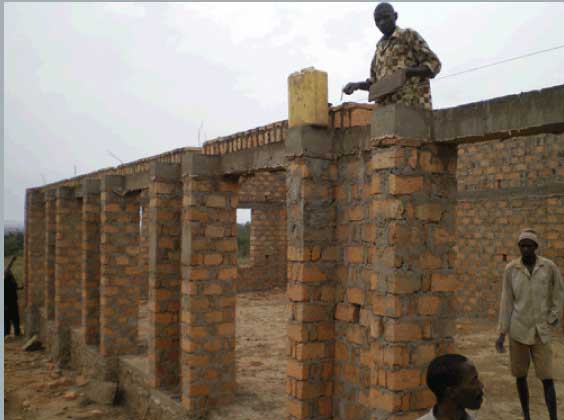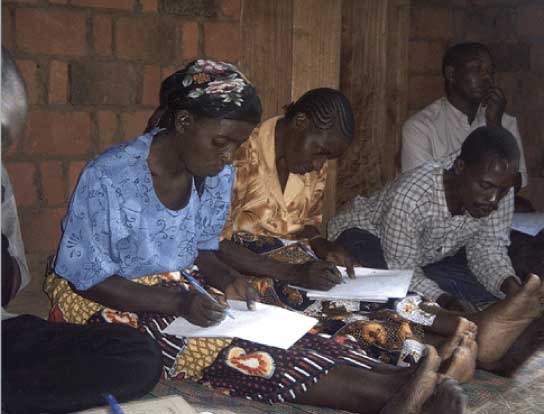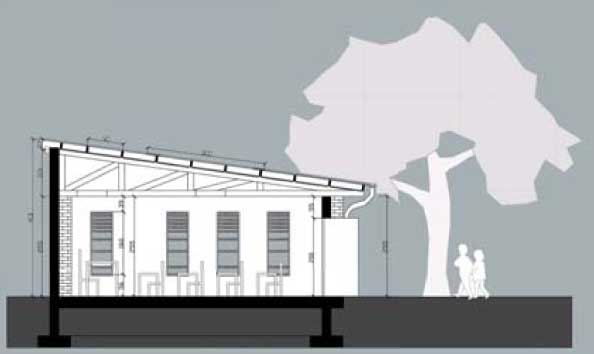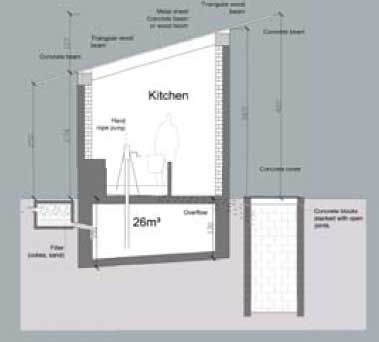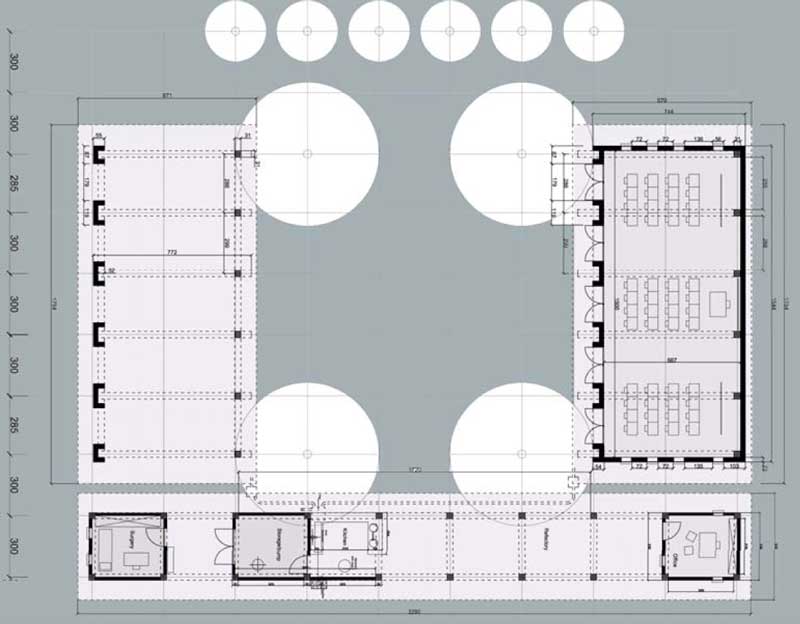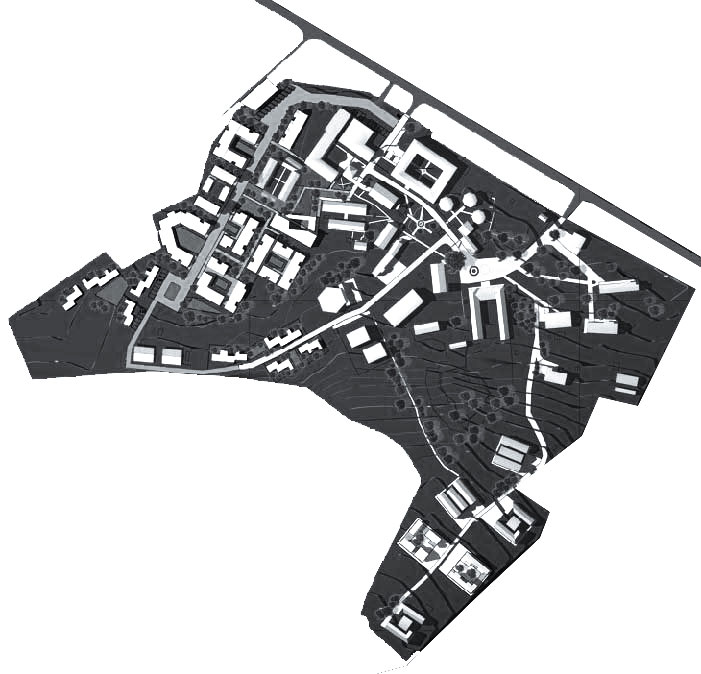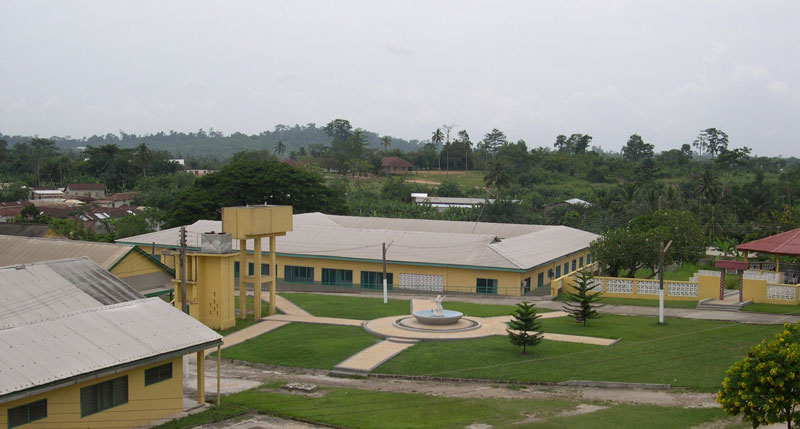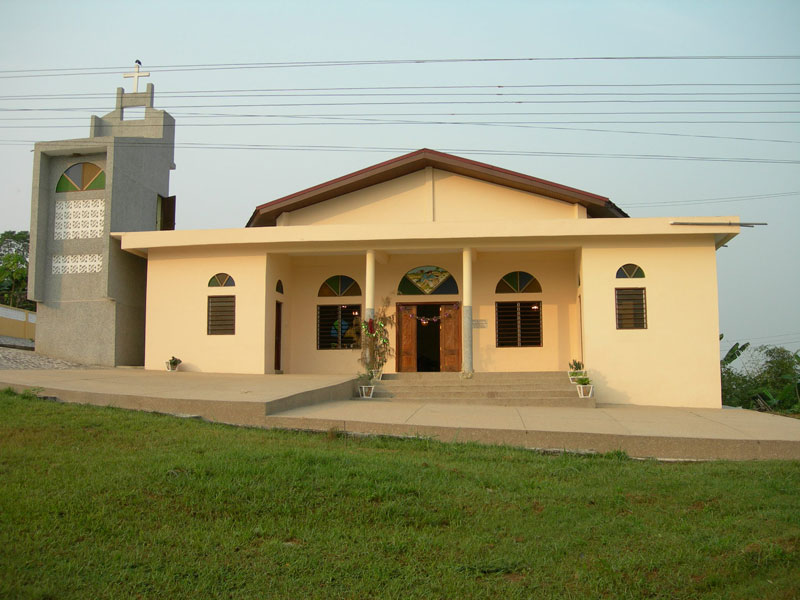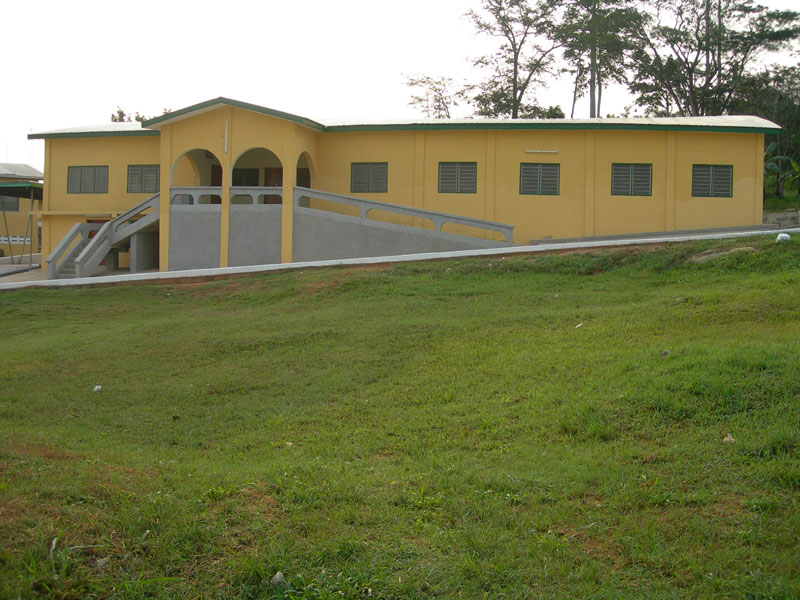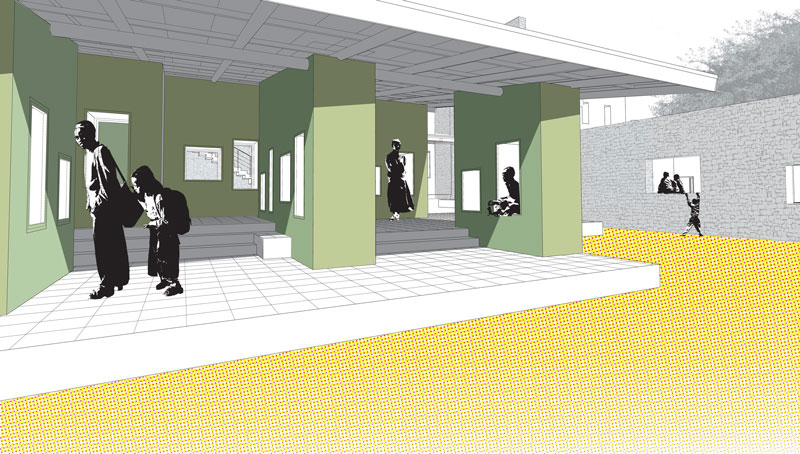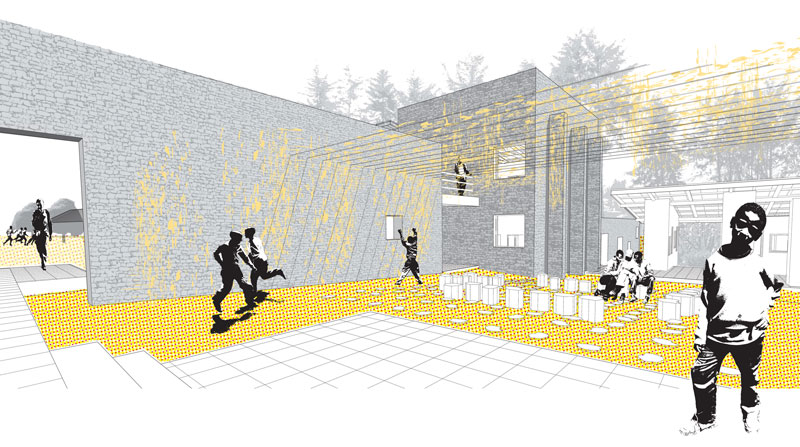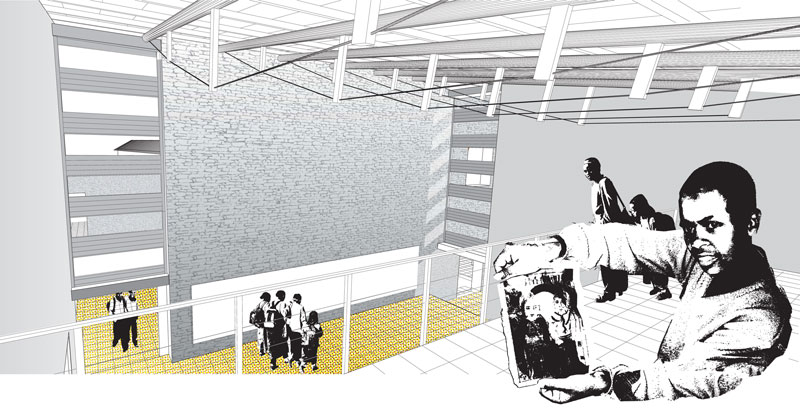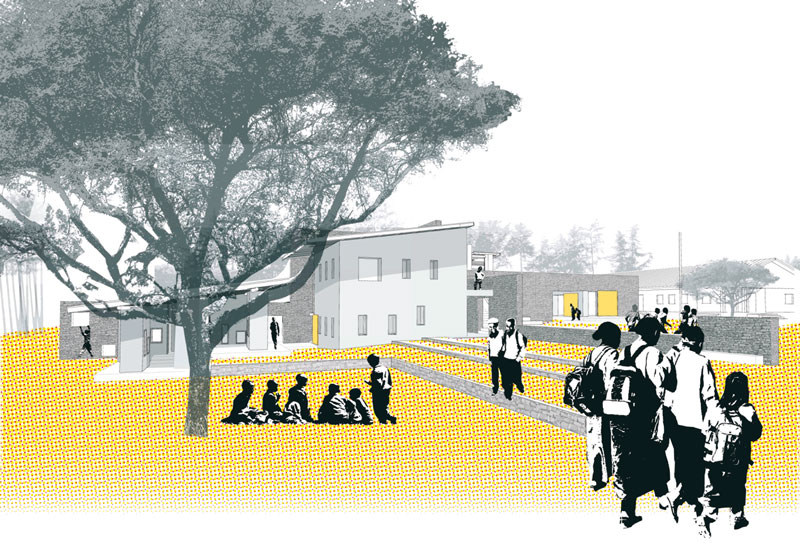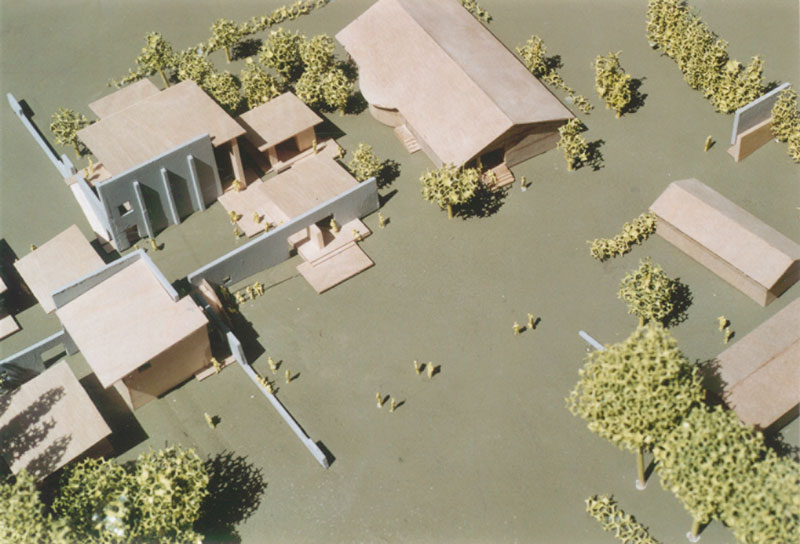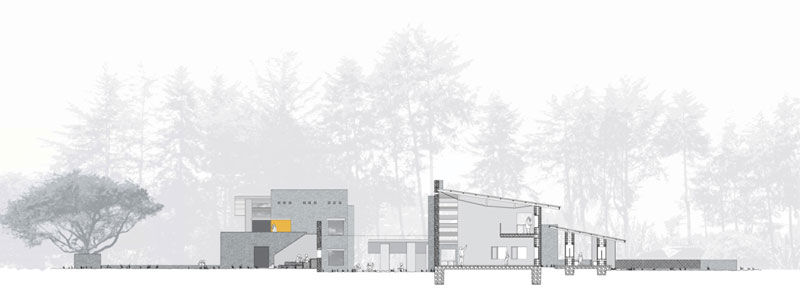Nursery school
UN Millenium Development Goals
At KAGERA REGION in Tanzania, United Republic of
From 2006 to 2007
By Architecten Zonder Grenzen - Belgium
Local partners: Nyakatoke Kindergarten Committee
Donors: Private Donors

Nyakatoke is a rural village in the northwestern corner of Tanzania, near Bukoba, with nearly 600 inhabitants. Due to the fact that there is no nursery school within walking distance of the village, the average level of education in Nyakatoke is far below the rural Tanzanian standards. It is widely acknowledged that especially primary education is one of the most powerful tools in fighting extreme poverty: achieving a full course of primary schooling for all boys and girls is one of the UN Millennium Development Goals. The building of a nursery school in Nyakatoke will be a small step towards achieving those goals.
The design of the building was driven by local circumstances such as the orientation of the plot, the people’s living conditions, etc. Special attention has also been given to ecological measures such as the recycling of rainwater. Since only locally available materials and techniques will be applied, no external workers need to be involved in the construction of the building. All these measures should ensure the sustainability of the project.
