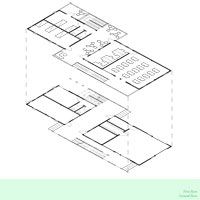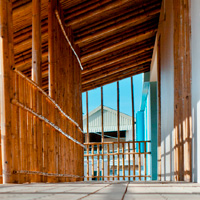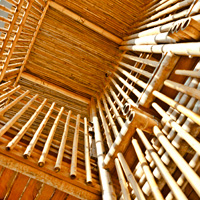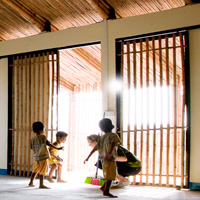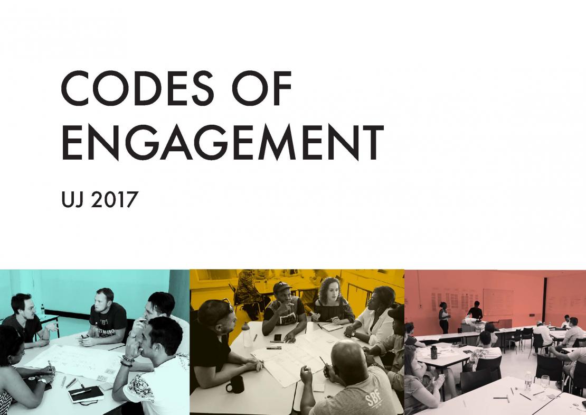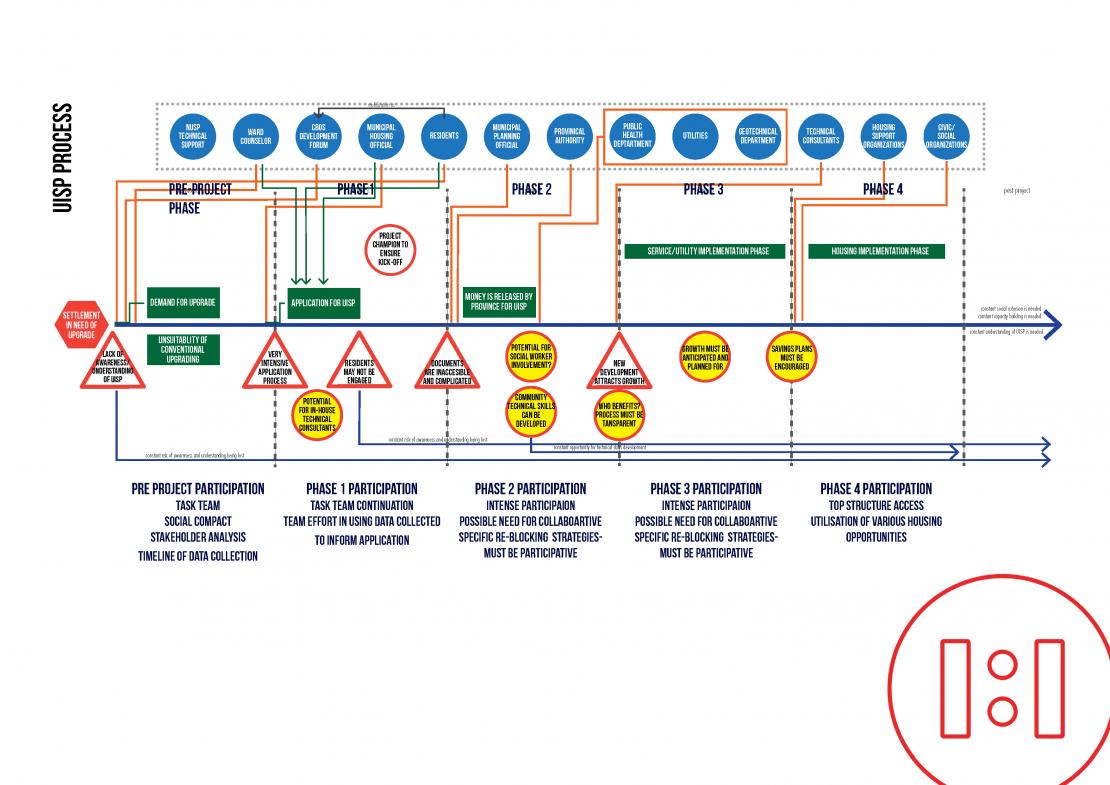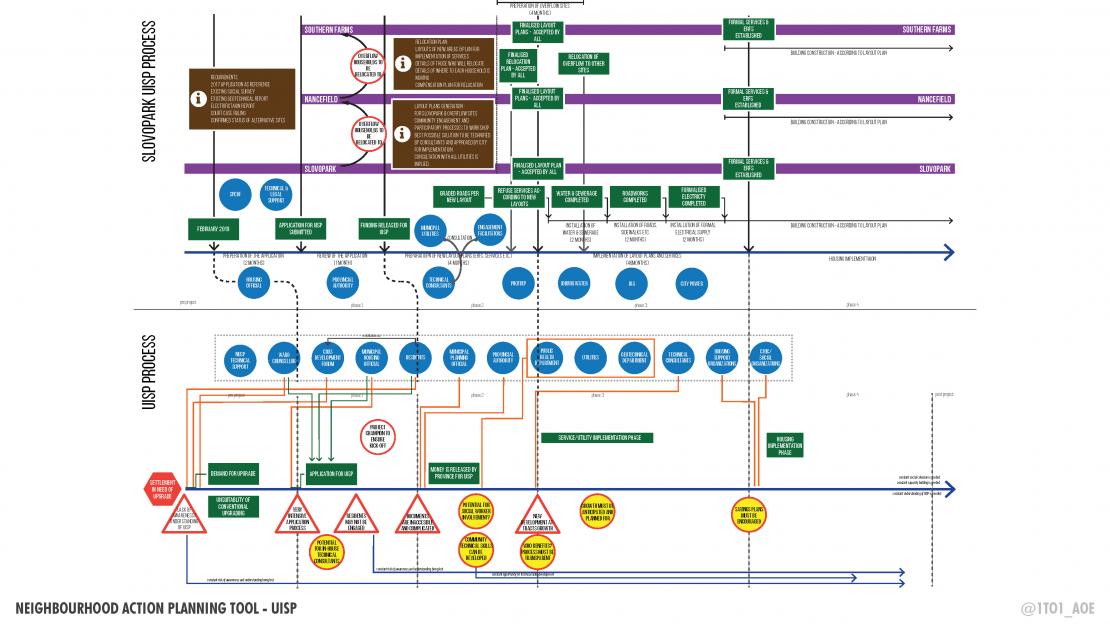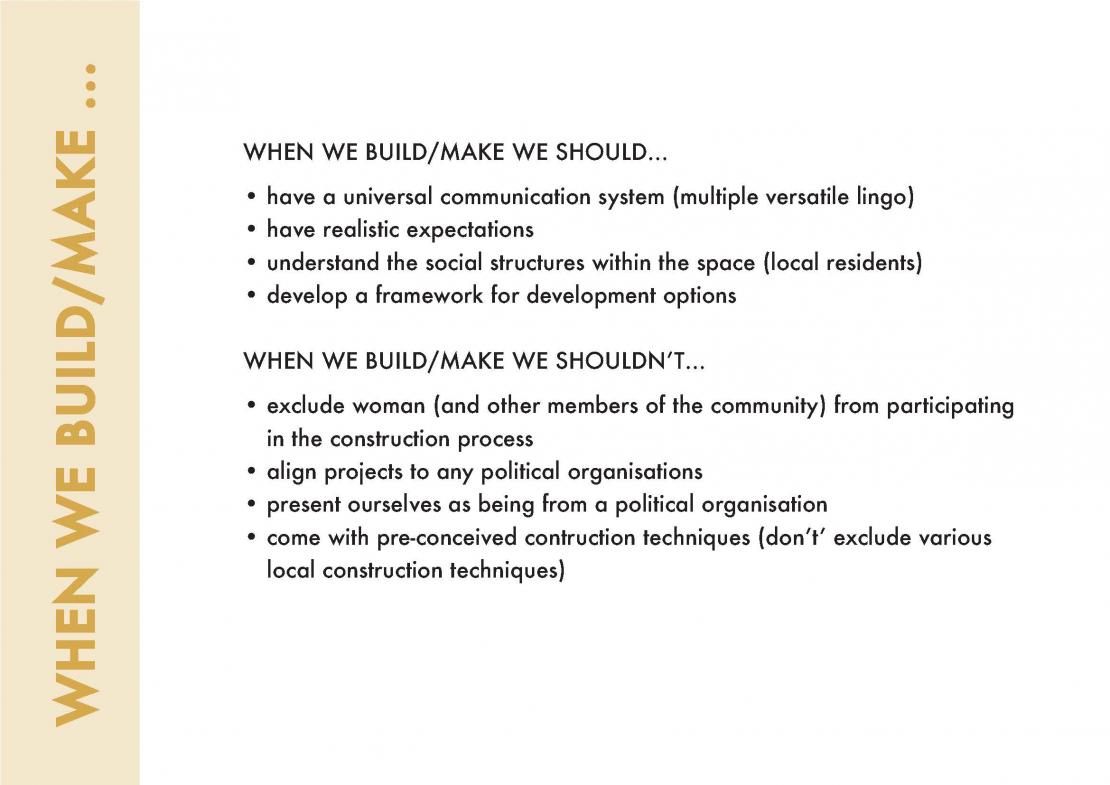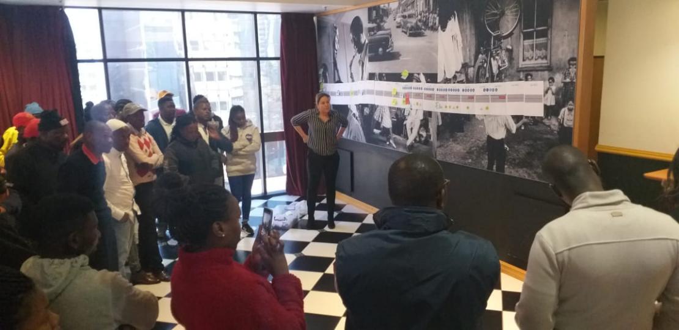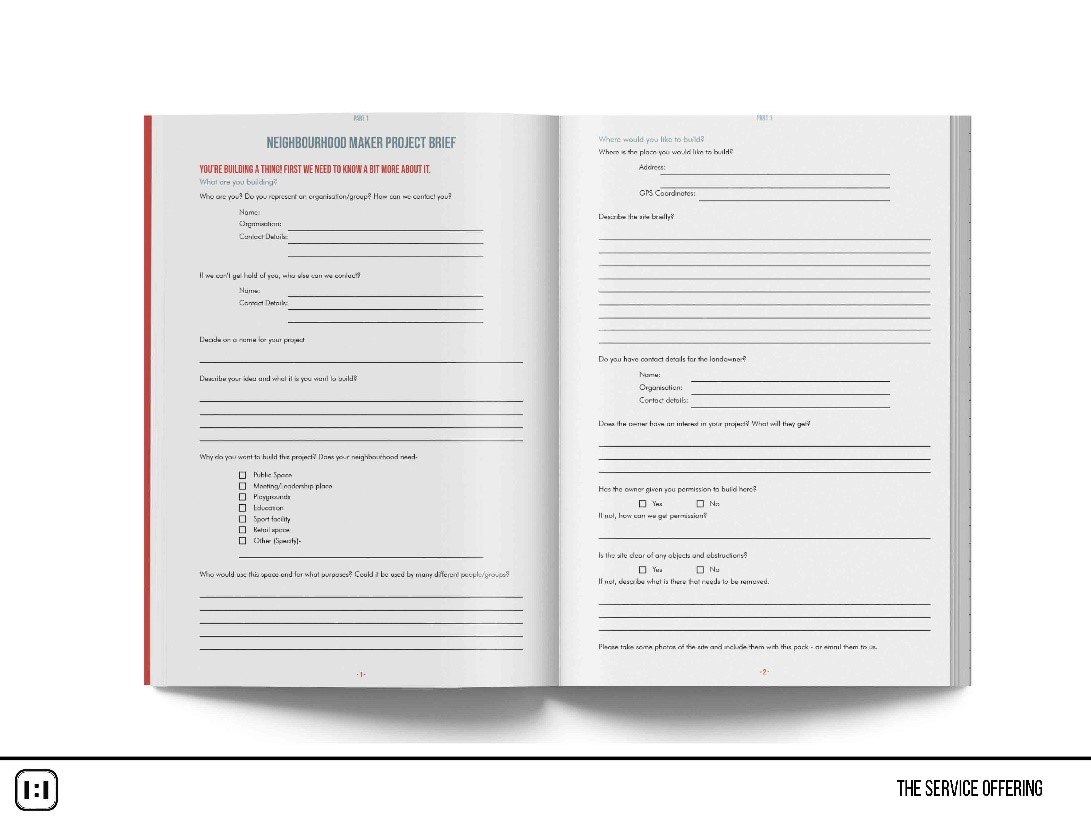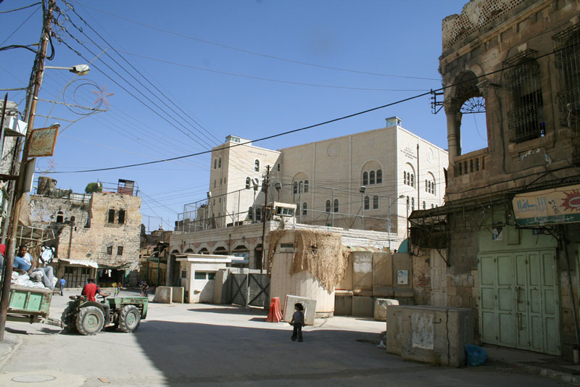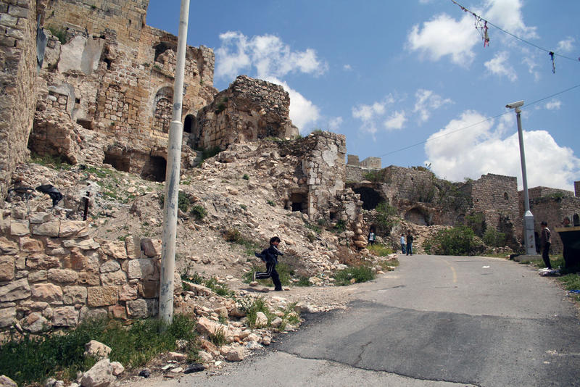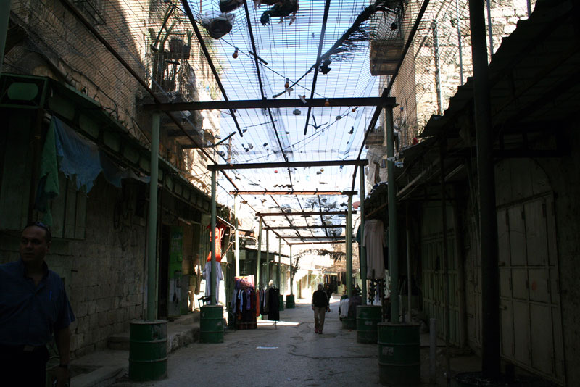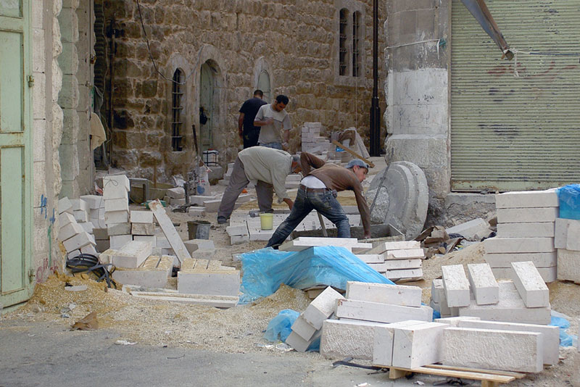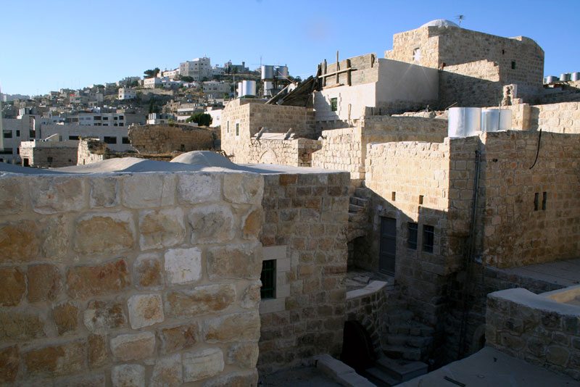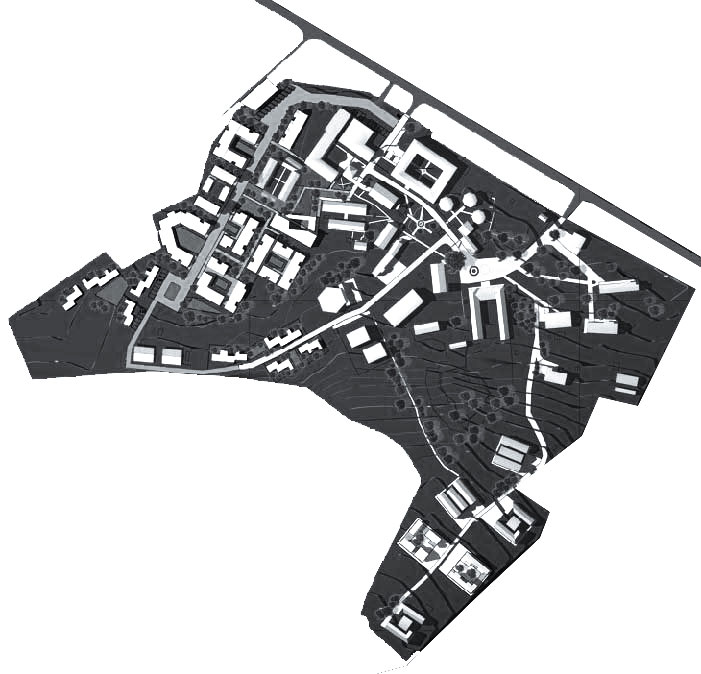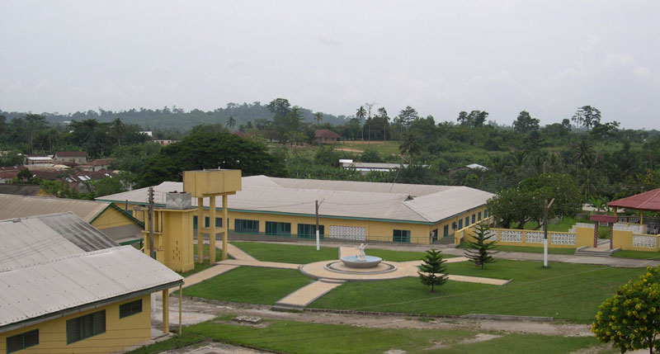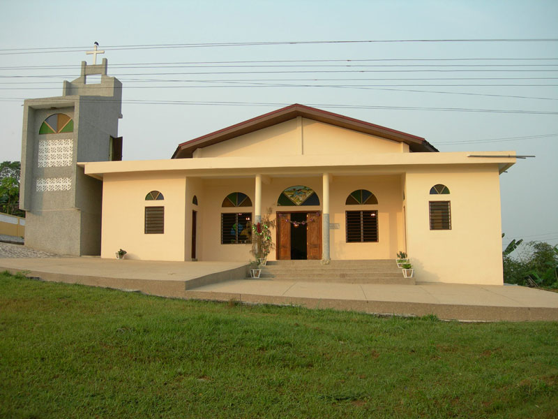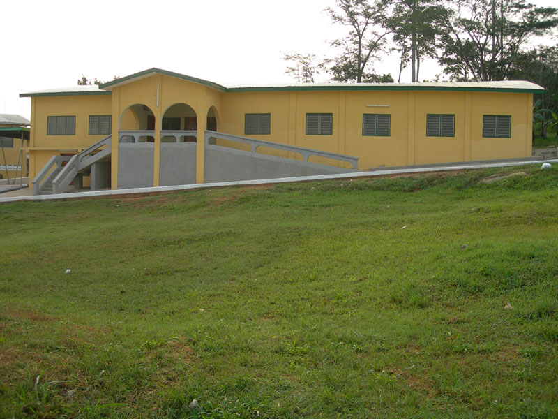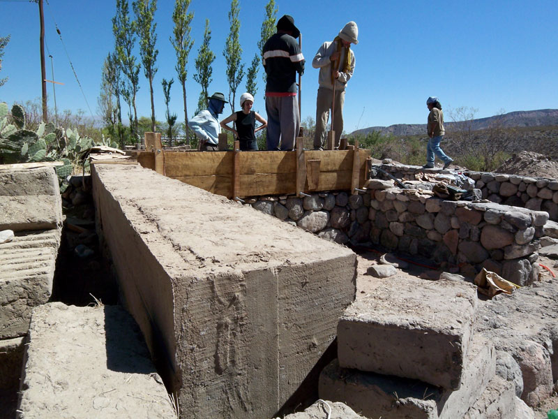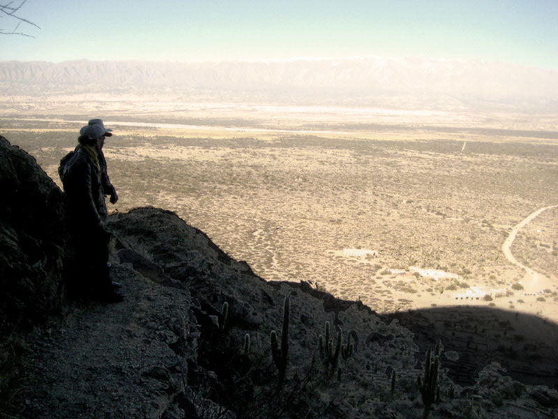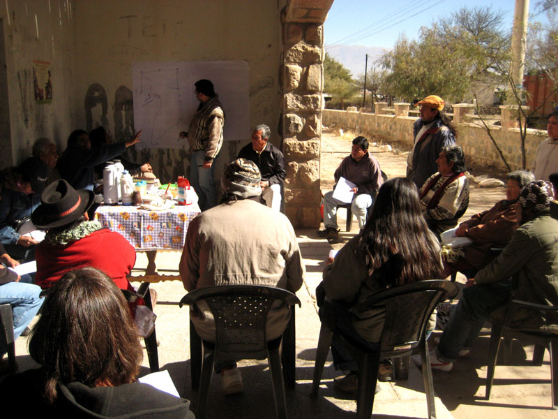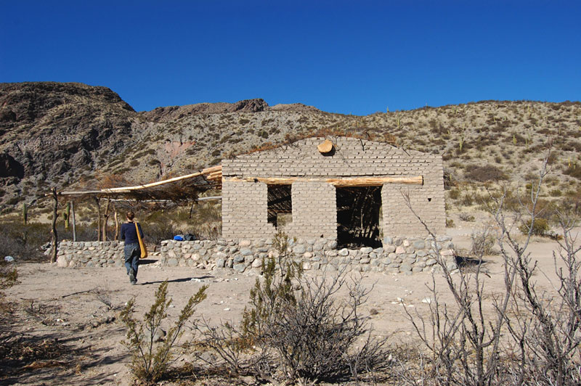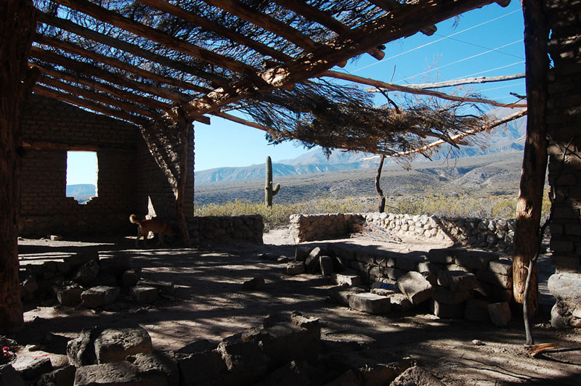Kouk Khleang Youth Center
Consturction of Youth Center
At Phnom Penh, Cambodia in Cambodia
From 2010 to 2014
By Ukumbi - Finland
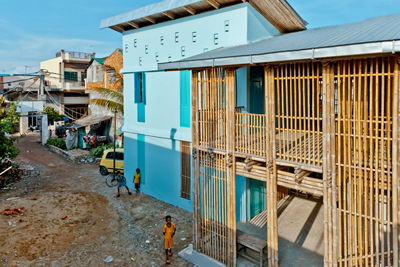
The youth center was designed and built as a collaboration between Komitu architects team and two Cambodian NGOs Cambodian Volunteers for Society (CVS) and Khmer Kamputchea Krom for Human Rights and Development Association (KKKHRDA) in a disadvantaged urban neighbourhood of Phnom Penh, Cambodia. CVS provides Cambodian youth with opportunities to learn, get work experience and unlock their potentials in order to do their share in the development of Cambodian society. Volunteering youth make useful contributions to their communities while gaining work experience for their future professional careers. Through CVS, youth from different urban communities meet and find solutions for common problems. KKKHRDA manages the neighbourhood where the center will be built and airs a radio program about human rights.
The bases of Komitu’s work is on culturally sensitive and participatory design. During the design process the voice of the youth was heard through workshops. The building phase also engaged the locals. The design of the youth center is based on the use of local and sustainable building materials and technologies. Earth bricks are a low-emission choice for the bearing structures, while bamboo has been chosen for shadings and decoration because it is rapidly renewable, affordable and traditionally used in Cambodian culture. By developing modern architecture that derives from local esthetics and craftsmanship we can promote the use of these undervalued materials in modern day Cambodia.
The project started in march 2010 on Aalto University’s Cambodia Studio’s field trip, where Komitu members Elina Tenho and Tuuli Kassi organised the first workshops with the youth volunteering for CVS. In December 2010 we travelled back to Phnom Penh to introduce the first design for the youth center and to futher develop it together with the future users. In addition to the design workshop with the local youth, presentations were held at Limkokwing University for students of architecture and at Meta-house culture center for anyone interested.
During the year 2011 Komitu worked on the design and developed the bamboo and earth brick techniques together with engineering collaborators. In March 2012 the construction begun with filling the site and prefabricating bamboo parts. In August 2012 we had a change of constructor, after which the building advanced at a good pace and BQC construction
