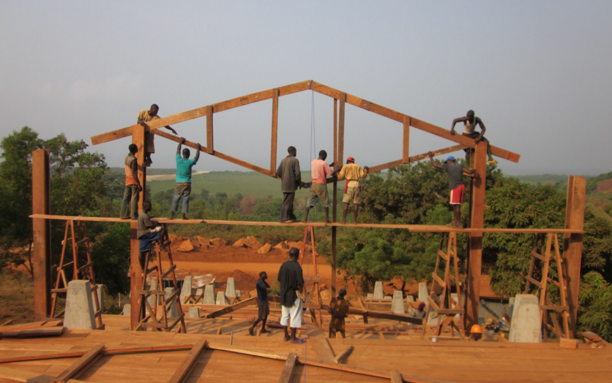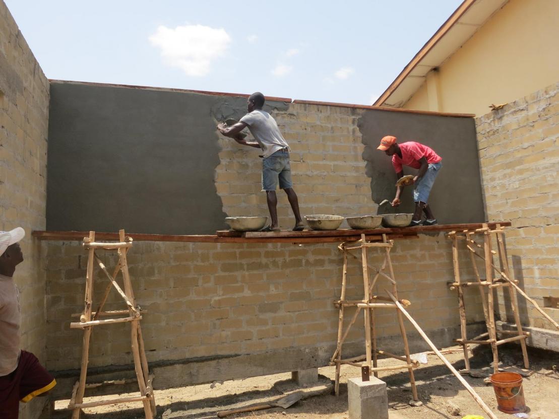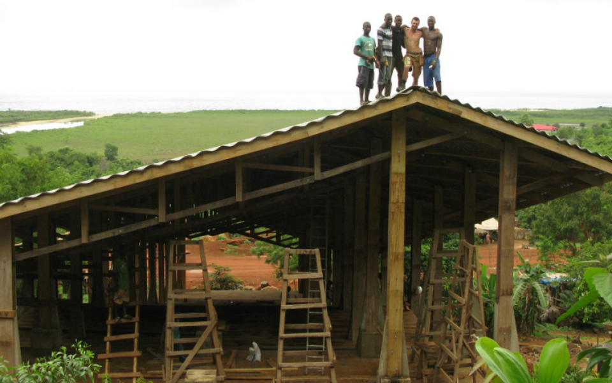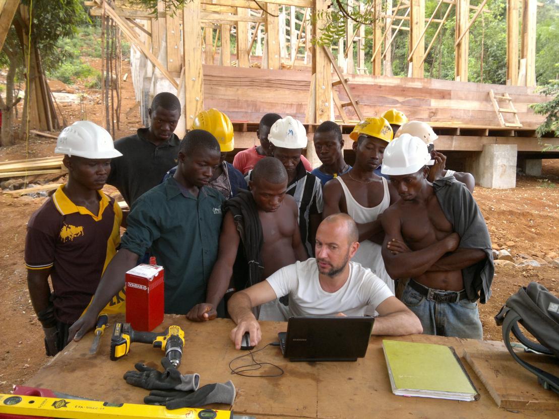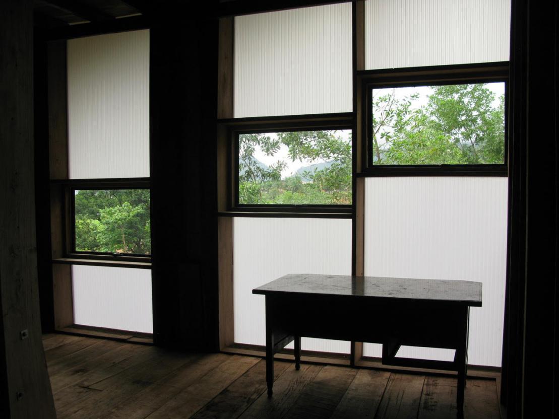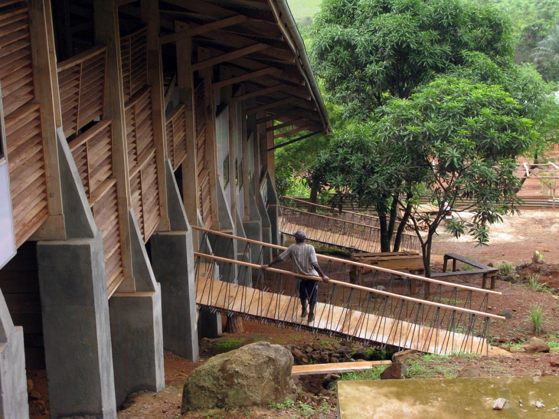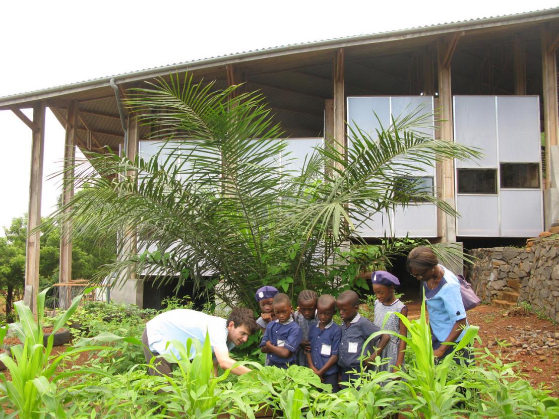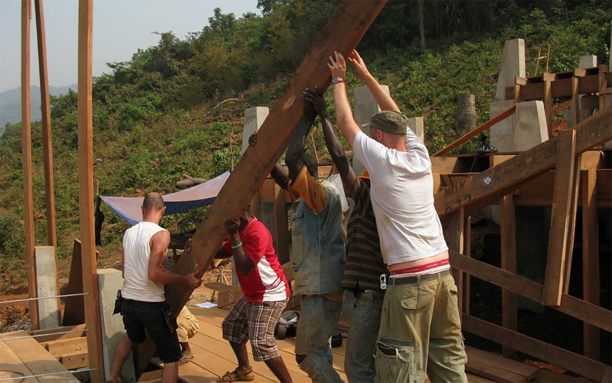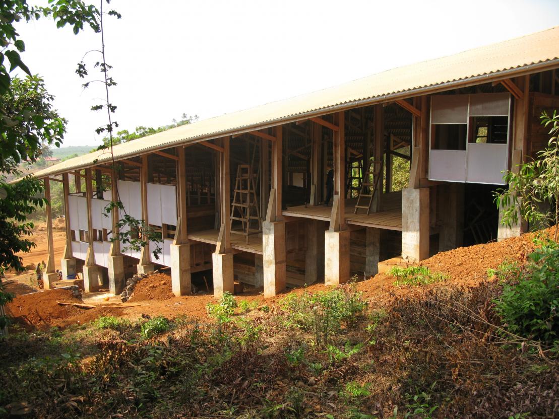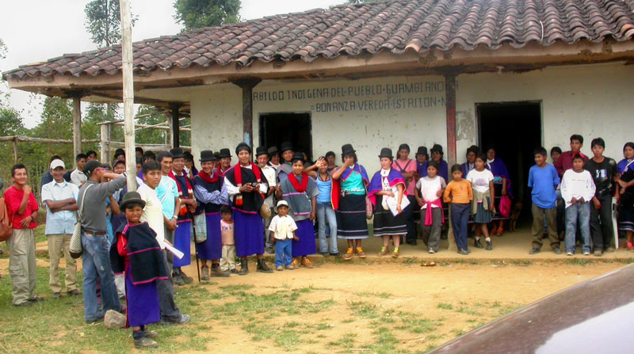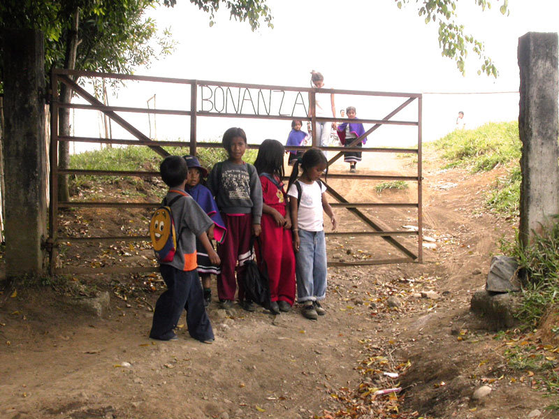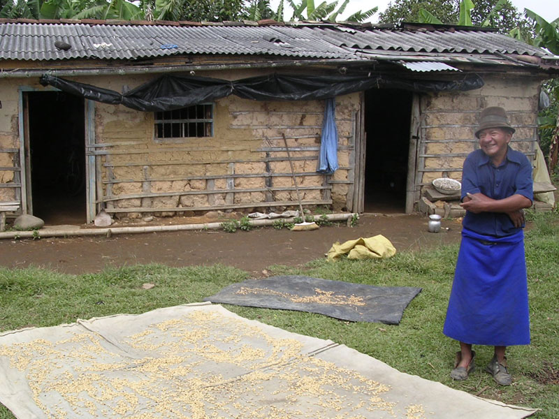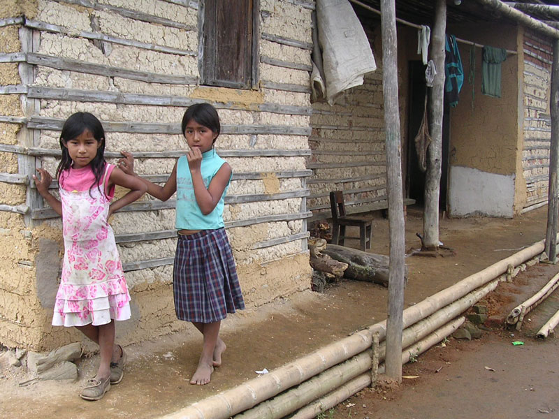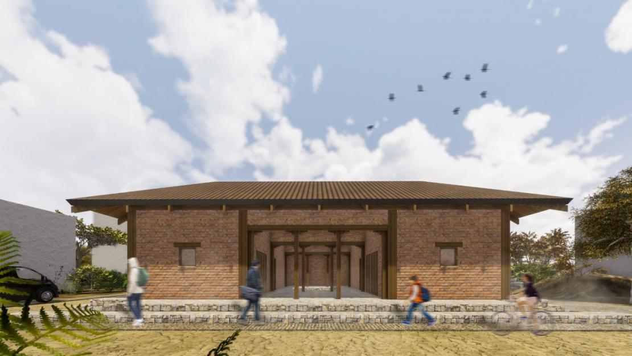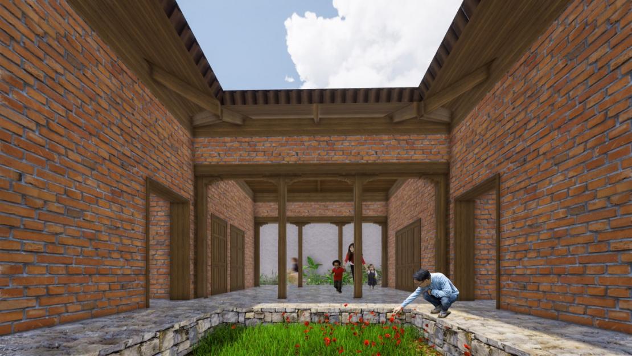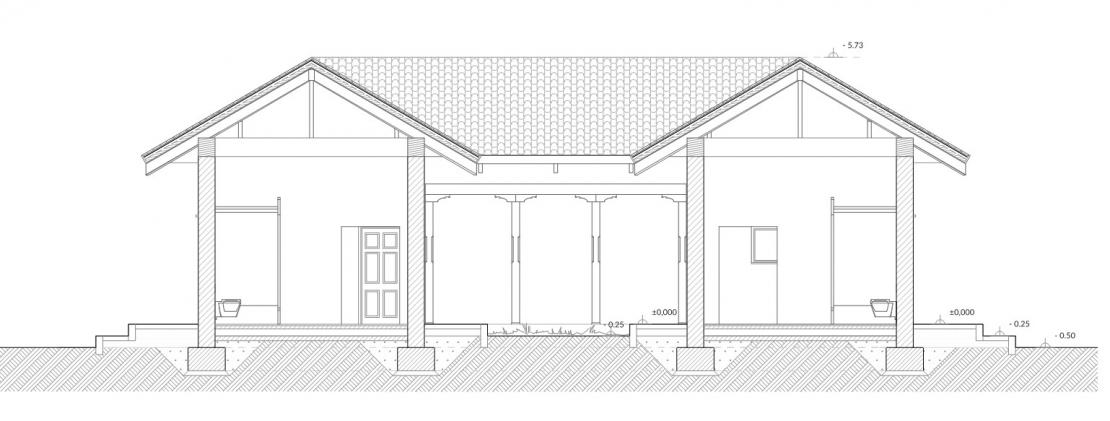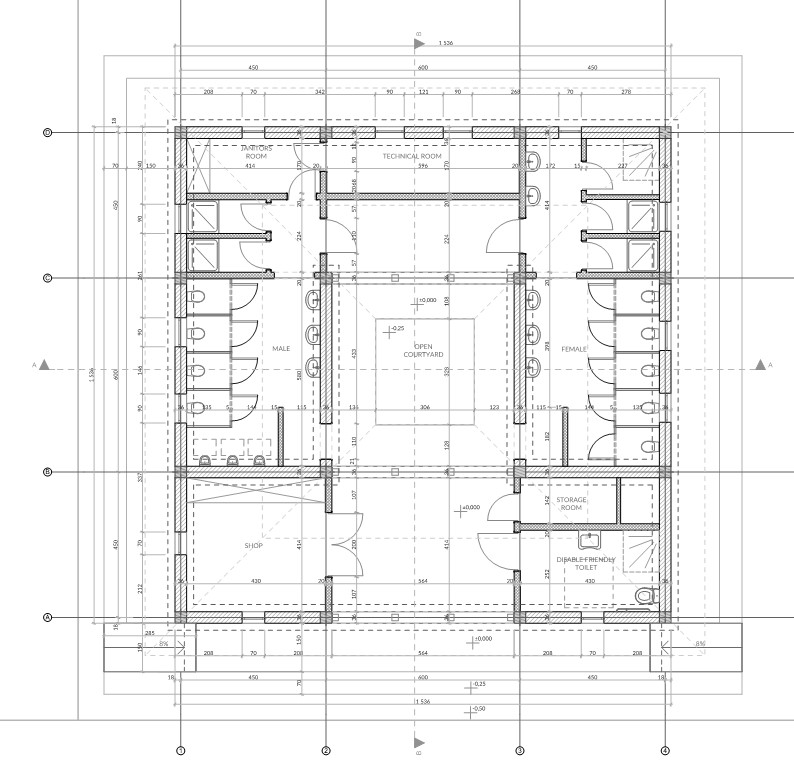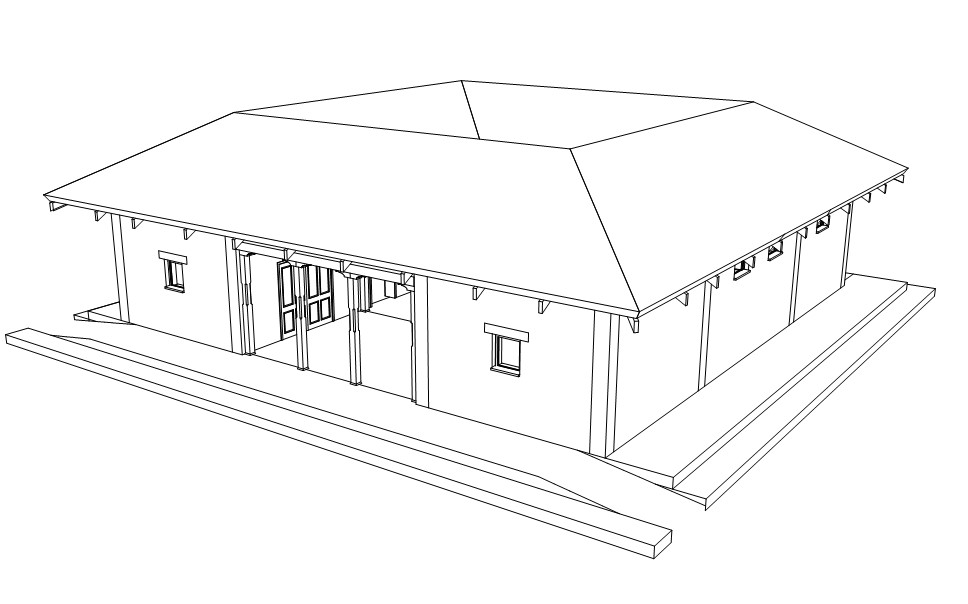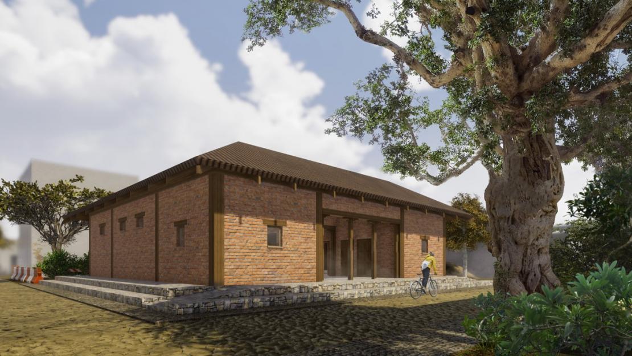Bio lerning centre, Sierra Leone
Support EFA: Environmental Foundation for Africa
At Sierra Leone
By Arkitekter Uden Grænser - Denmark
Local partners: Environmental Foundation for Africa
Donors: EFA plus various Danish funds
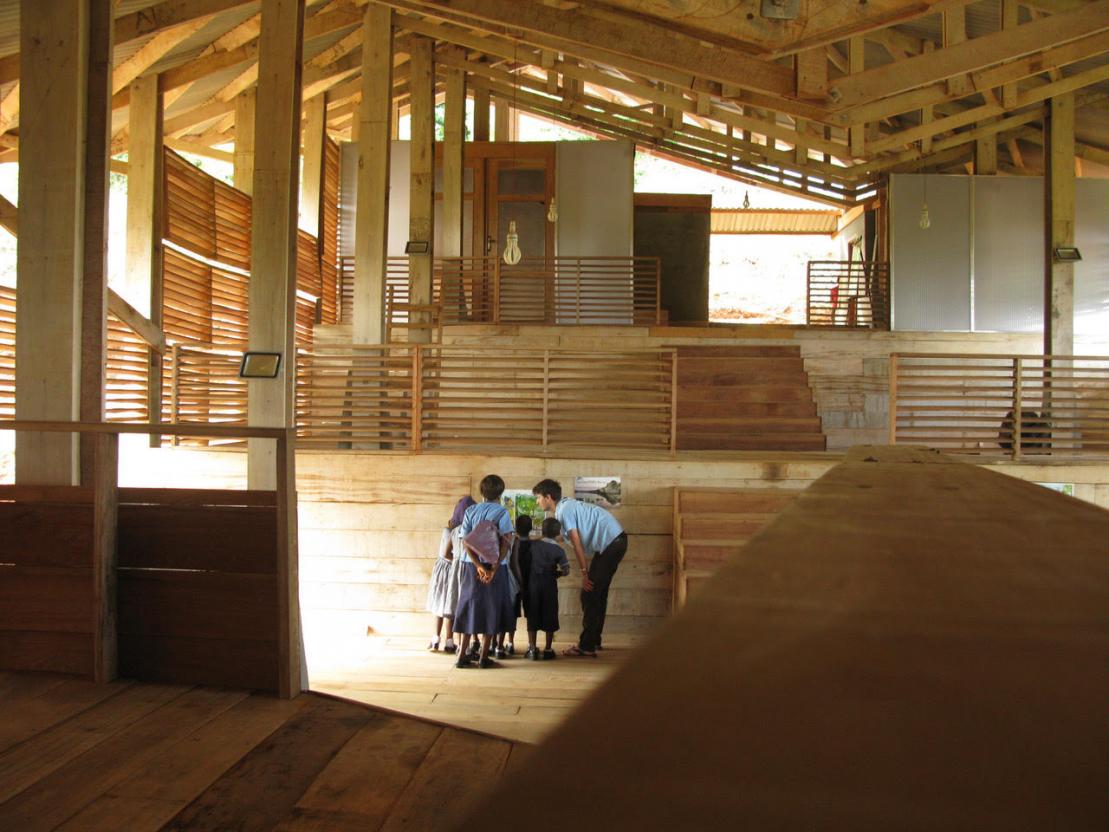
„Design and construction of an environmental learning centre with the aim of enlightening the population and politicians about the vast environmental challenges that Sierra Leone faces.
development targets:
- Increasing the knowledge level for school classes, students and the local population.
- Create a building that will serve as hub for environmental organizations in West Africa and strengthen their collective efforts.
- Create a building with distinct visual landmark properties that signals the importance of the environmental organization’s efforts and highlights their existence.
- To demonstrate how to build with a combination of modern and traditional sustainable materials.
architecture: The project is based on experience from our staff housing project in Masanga, also in Sierra Leone. The building rests on a pillar-foundation, both to limit the use of cement and to minimize the environmental footprint. The building has built-in waterless VIP toilets that produces fertilizer for farm-use. Solar cells and water collection is part the permanent exhibition. The building makes extensive use of natural ventilation to demonstrate an alternative to resource-guzzling air condition. Through its exhibits the centre demonstrates simple, practical solutions in the fields of sustainable farming, forestry and energy. The centre itself is conceived as an example to be followed. It has a both scenic and strategic location at the edge of three different eco-systems: rain forest, mangrove and beach.
project team: Patrick Kogler, Camilla Kragh, Rasmus Hamann og Kym Lansell
