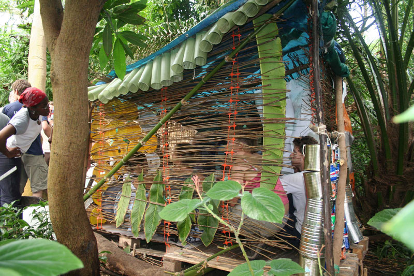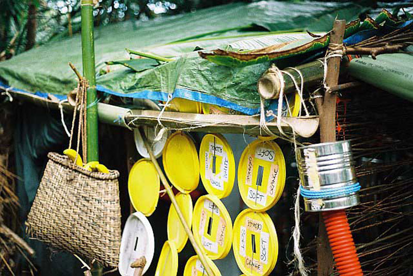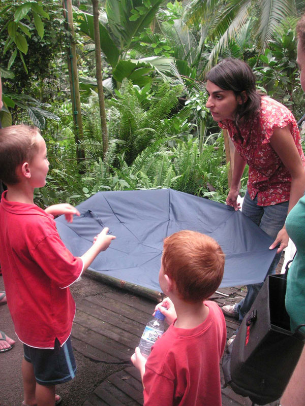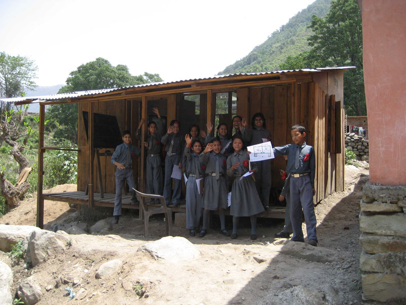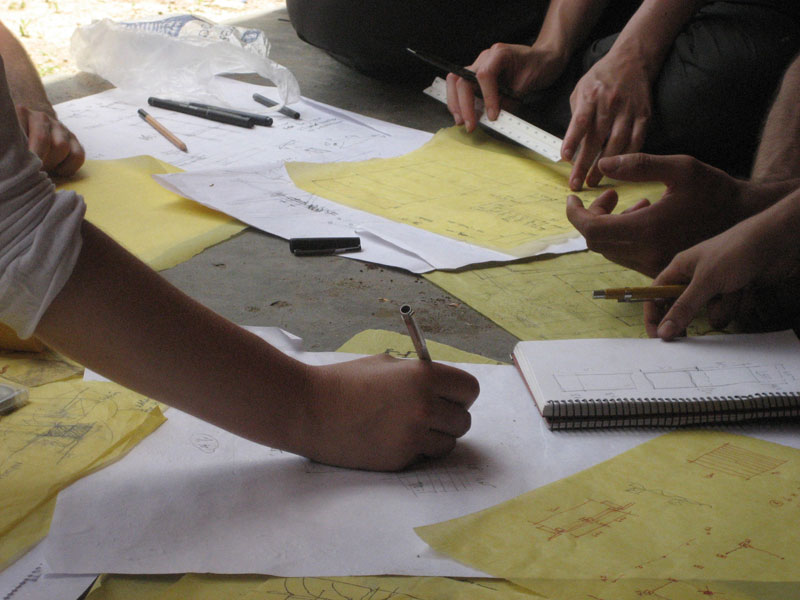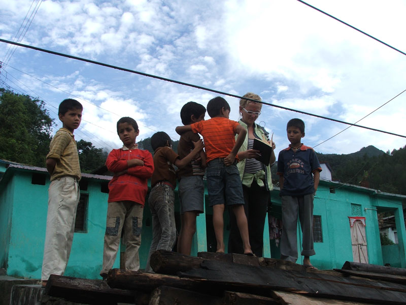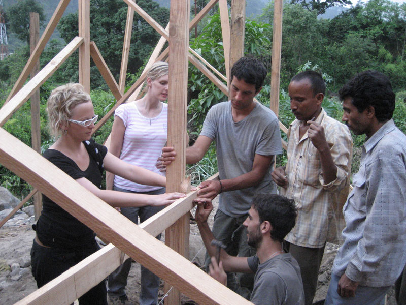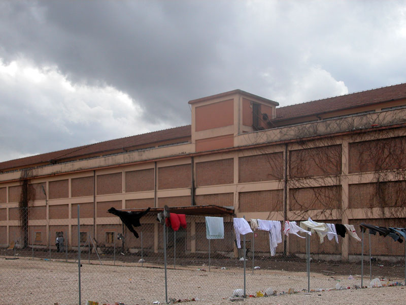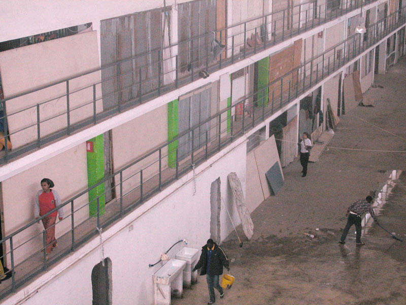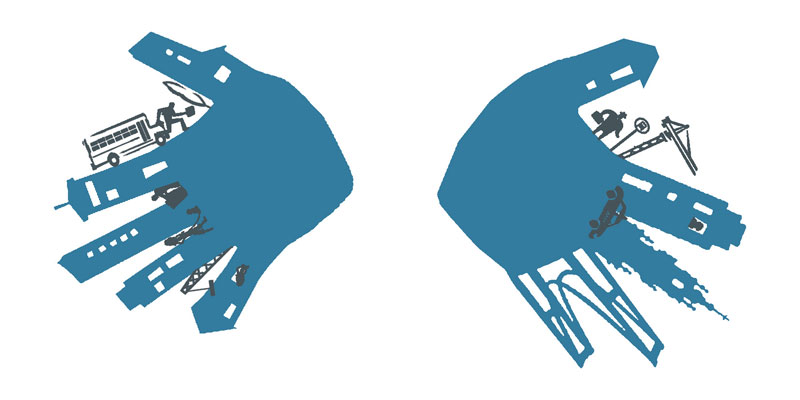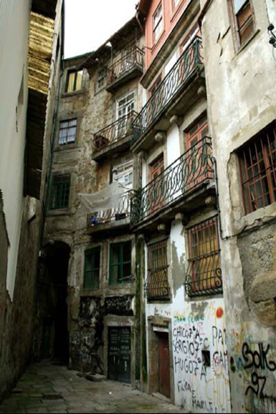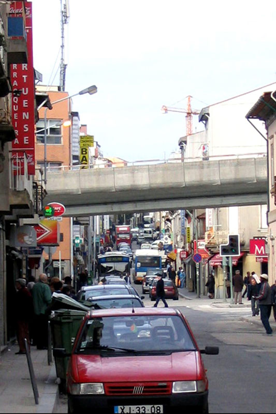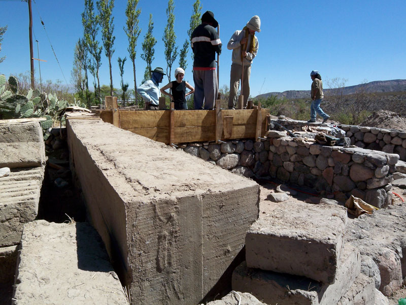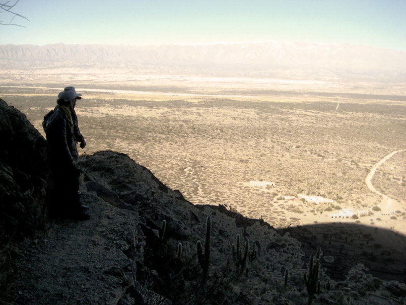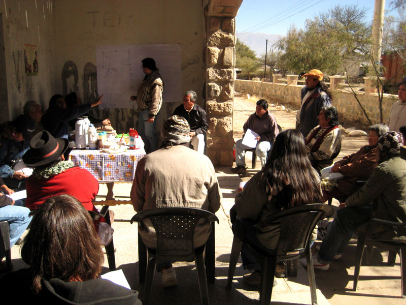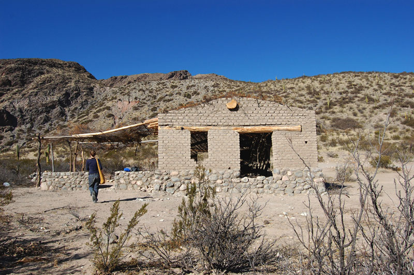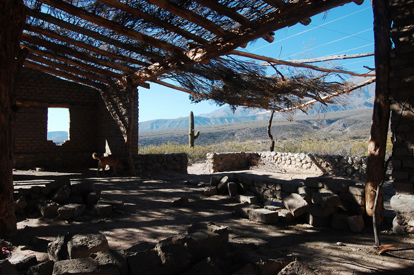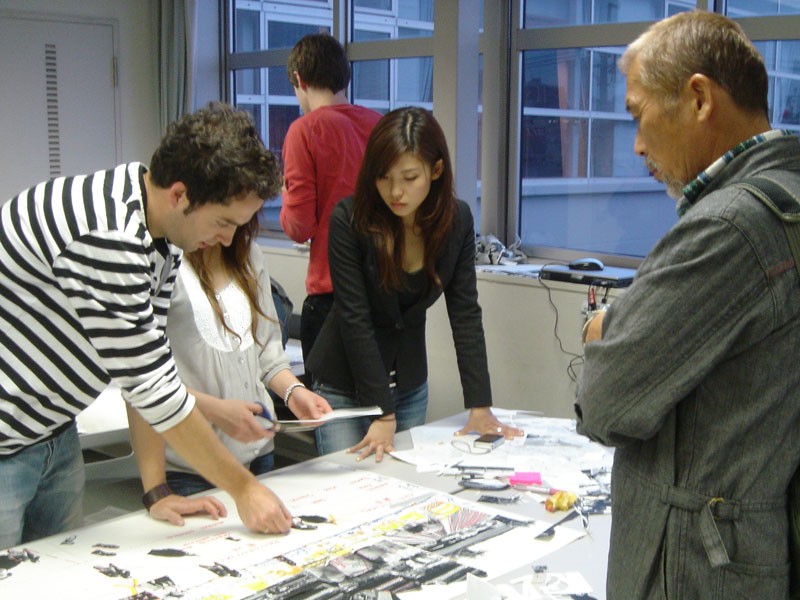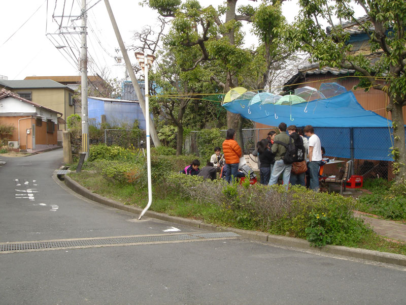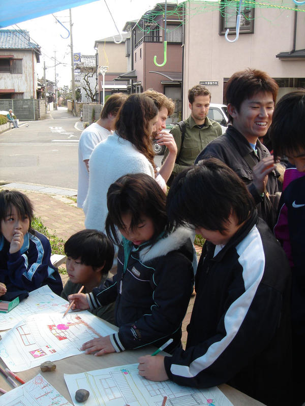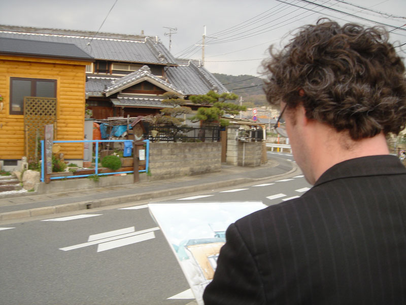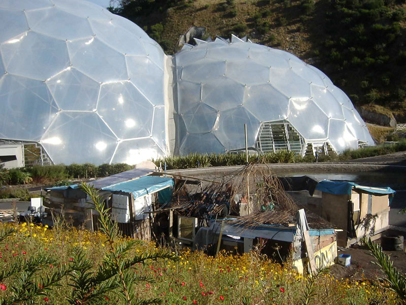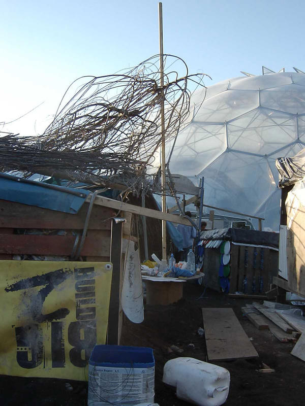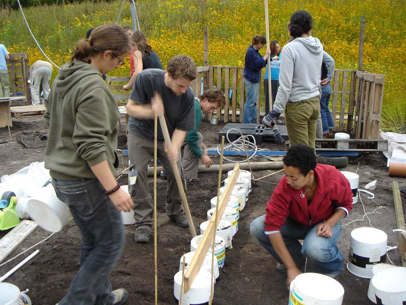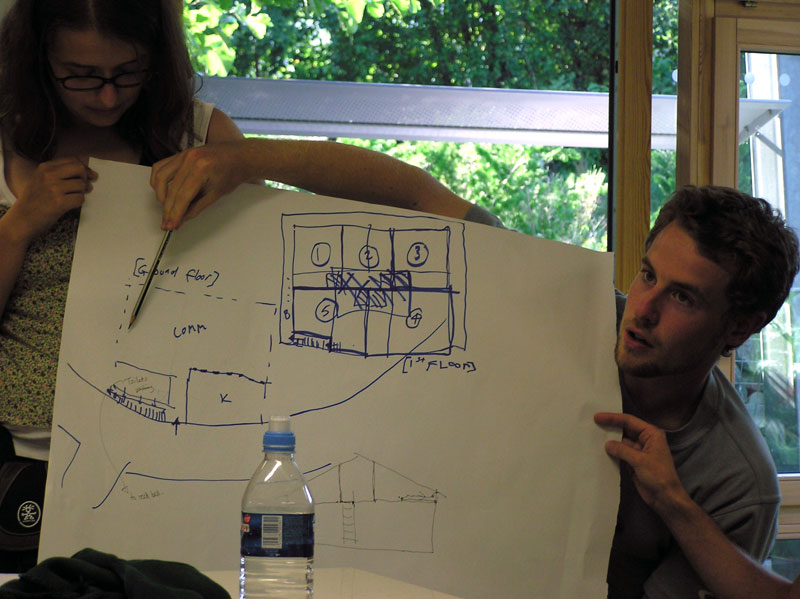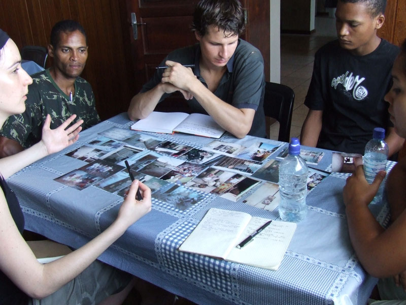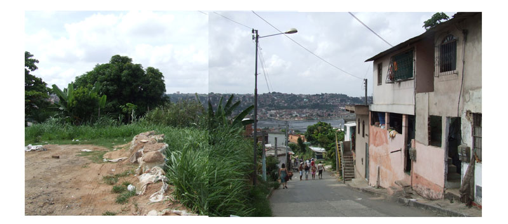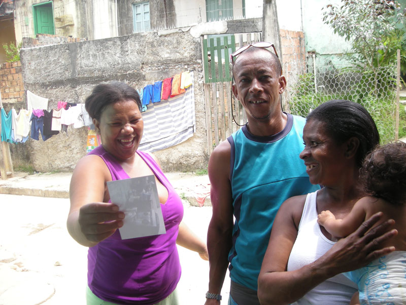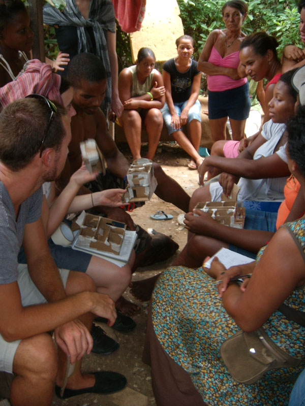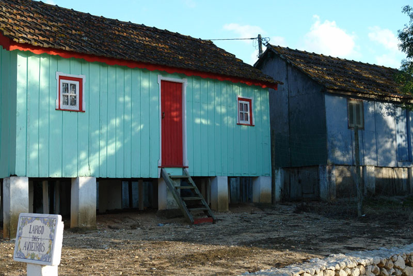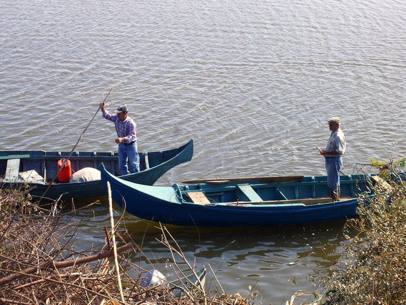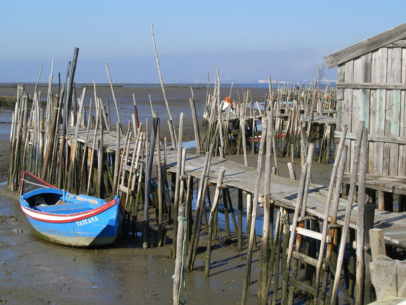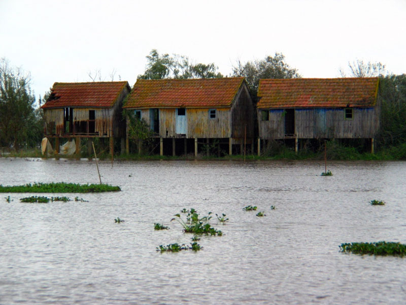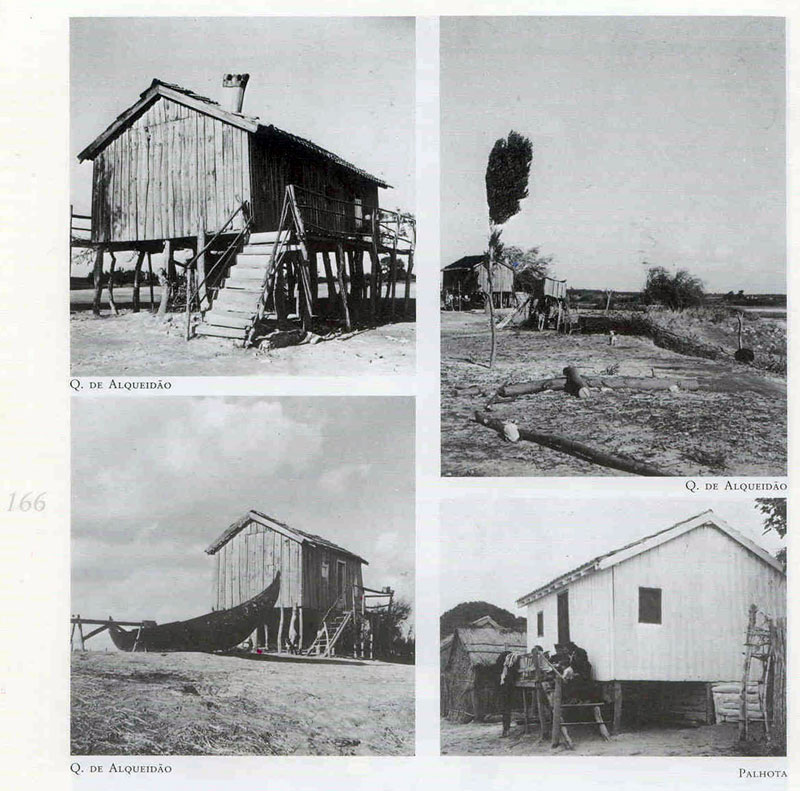Vulnerability and risk: rebuilding communities after disaster
Education
At CORNWALL in United Kingdom
In 2006By Architecture Sans Frontières - UK
Local partners: IDee and Eden Project
Donors: Self funding
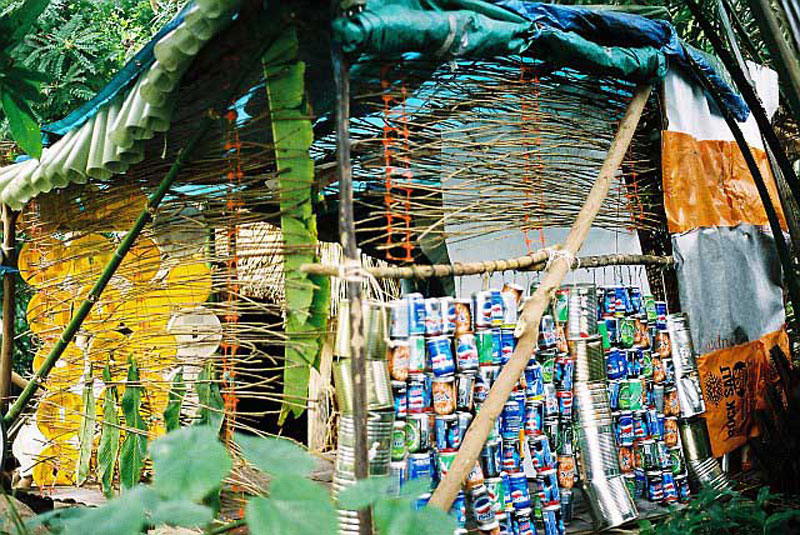
Following on from the success of ASF-UK’s Summer School, in 2005, a second summer school took place at the Eden Project in Cornwall in 2006.
This year the emphasis was on linking relief and early interventions with longer term developmental goals. It included a 2 day component of lectures and workshops led by world renowned speakers including Professor Nabeel Hamdi (Oxford Brookes University) and Mr. Anshu Sharma (SEEDS, India) who discussed rebuilding communities after disaster in relation to their own work.
Students were encouraged to discuss the issues of vulnerability and livelihoods, and vernacular responses to emergency shelter. The theories were put into practice with the building of temporary structures from waste materials in the Hot Tropics Biome of the Eden project in Cornwall. The structures stayed in the Biome for several months and continued to engage public understanding regarding living conditions of vulnerable people worldwide.
